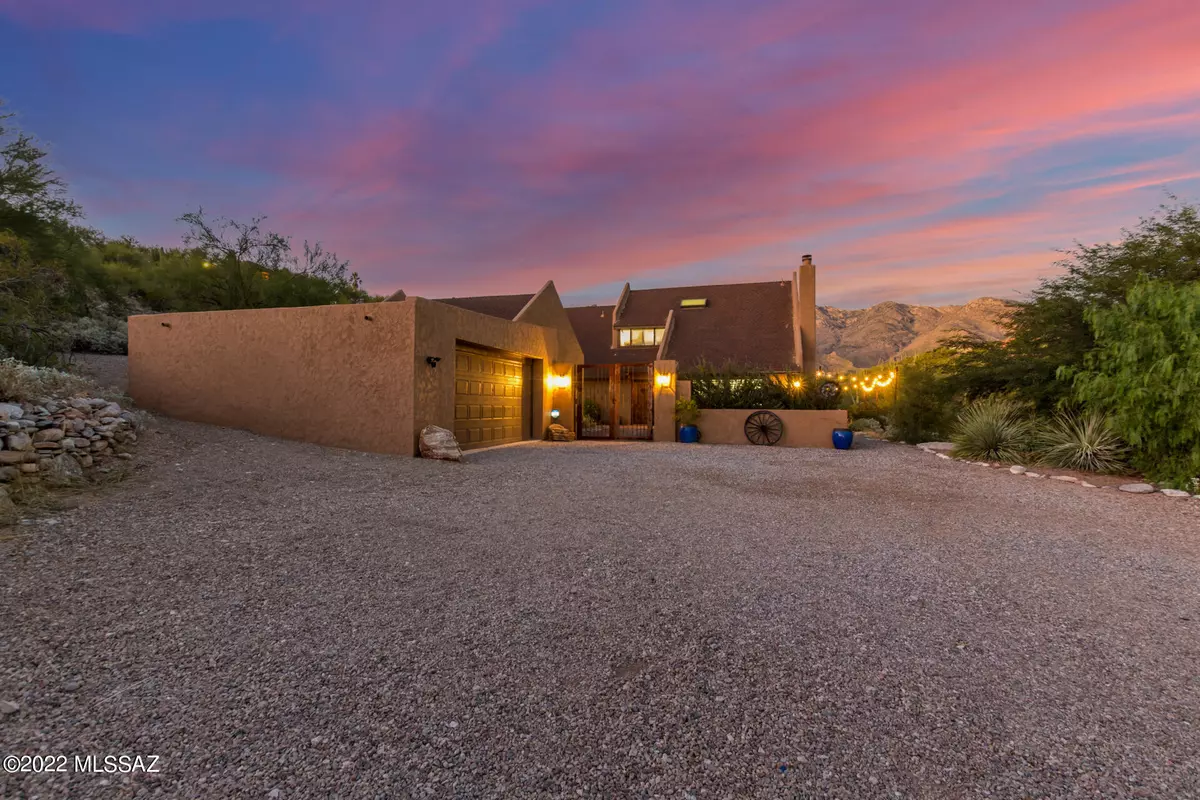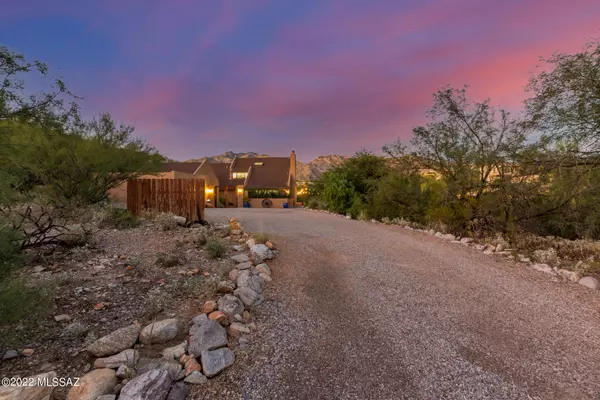$643,000
$659,000
2.4%For more information regarding the value of a property, please contact us for a free consultation.
5795 E Paseo Cimarron Tucson, AZ 85750
3 Beds
2 Baths
2,804 SqFt
Key Details
Sold Price $643,000
Property Type Single Family Home
Sub Type Single Family Residence
Listing Status Sold
Purchase Type For Sale
Square Footage 2,804 sqft
Price per Sqft $229
Subdivision Cimarron Foothills Estates (1-97)
MLS Listing ID 22228020
Sold Date 12/30/22
Style Contemporary
Bedrooms 3
Full Baths 2
HOA Y/N Yes
Year Built 1977
Annual Tax Amount $4,267
Tax Year 2021
Lot Size 1.640 Acres
Acres 1.64
Property Description
SALE SALE SALE Priced Under Market to Move Fast. Fully updated Catalina Foothills home Boasting Spectacular Mountain Views. Gorgeous Custom Bronze Gate Entrance to the front courtyard. Main house features Open Floor Plan w/ Vaulted Ceilings, Wood Look Ceramic Tile, Stacked Stone Fireplace and a Sleek Wine Fridge/Storage Accent Wall. You will fall in Love with the Completely Remodeled Executive Suite. Master includes NEW LVP, NEW Glass Doors, NEW Sliding Barn Doors, NEW Gigantic Walk-in Shower Oversized 12x24 Luxury Tile, Pebble Inlay w/ RainFall and Full Body Sprayers, New Dual Sink Vanity, 2 Walk-In Closets and the Perfect Balcony overlooking the Catalina Mountain Sunsets. Kitchen features a modern Color Palette with chic Quartzite Counters, Top Tier Frigidaire SS appliances, Induction St
Location
State AZ
County Pima
Area North
Zoning Tucson - CR1
Rooms
Dining Room Breakfast Bar, Dining Area
Kitchen Dishwasher, Electric Oven, Electric Range, Energy Star Qualified Dishwasher, Energy Star Qualified Freezer, Energy Star Qualified Refrigerator, Energy Star Qualified Stove, Induction Cooktop, Microwave, Wet Bar
Interior
Interior Features Ceiling Fan(s), Dual Pane Windows, High Ceilings 9+, Skylights, Split Bedroom Plan, Storage, Vaulted Ceilings, Walk In Closet(s), Wet Bar, Workshop
Hot Water Electric
Heating Heat Pump, Zoned
Cooling Ceiling Fans, Central Air, Zoned
Flooring Ceramic Tile, Vinyl
Fireplaces Number 1
Fireplaces Type Wood Burning
Fireplace Y
Laundry Laundry Closet
Exterior
Exterior Feature BBQ, Courtyard, Native Plants
Parking Features Detached, Electric Door Opener
Garage Spaces 2.0
Fence Stucco Finish, Wrought Iron
Pool None
Community Features None
View Desert, Mountains, Panoramic, Sunrise, Sunset
Roof Type Shingle
Accessibility None
Road Frontage Paved
Lot Frontage 528.0
Private Pool No
Building
Lot Description East/West Exposure, Hillside Lot, North/South Exposure
Story Two
Sewer Connected
Water City
Level or Stories Two
Schools
Elementary Schools Ventana Vista
Middle Schools Esperero Canyon
High Schools Catalina Fthls
School District Catalina Foothills
Others
Senior Community No
Acceptable Financing Cash, Conventional, FHA, Submit, VA
Horse Property No
Listing Terms Cash, Conventional, FHA, Submit, VA
Special Listing Condition None
Read Less
Want to know what your home might be worth? Contact us for a FREE valuation!

Our team is ready to help you sell your home for the highest possible price ASAP

Copyright 2025 MLS of Southern Arizona
Bought with Long Realty Company





