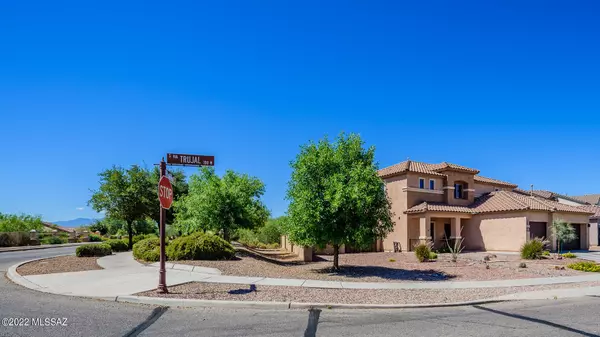$465,000
$445,000
4.5%For more information regarding the value of a property, please contact us for a free consultation.
14221 S Via Trujal Sahuarita, AZ 85629
5 Beds
4 Baths
3,187 SqFt
Key Details
Sold Price $465,000
Property Type Single Family Home
Sub Type Single Family Residence
Listing Status Sold
Purchase Type For Sale
Square Footage 3,187 sqft
Price per Sqft $145
Subdivision Sonora At Rancho Sahuarita (475-699)
MLS Listing ID 22217585
Sold Date 11/29/22
Style Contemporary
Bedrooms 5
Full Baths 3
Half Baths 1
HOA Fees $122/mo
HOA Y/N Yes
Year Built 2006
Annual Tax Amount $3,096
Tax Year 2021
Lot Size 8,451 Sqft
Acres 0.19
Property Description
Fabulous and rare opportunity to own this very desirable North/South facing 3,187 square foot home with 5 bedrooms, 3.5 bathrooms, 3 car garage with epoxy floors, and a beautiful pool located on a premium corner lot with no neighbors on 3 out 4 sides. Interior of the home was recently painted top to bottom in a two-tone paint scheme making the home feel new again. Kitchen features stainless steel appliances, dark chocolate cabinets, walk-in pantry, large center island, tiled backsplash and new granite countertops. Downstairs features a spacious living room, formal dining, wide hallways, 1/2 bathroom, and large under the stairs closet that doubles as a second pantry. Master bedroom is located on the 1st floor,
Location
State AZ
County Pima
Community Rancho Sahuarita
Area Green Valley North
Zoning Sahuarita - SP
Rooms
Other Rooms Loft, Rec Room, Storage
Guest Accommodations None
Dining Room Breakfast Nook, Formal Dining Room, Great Room
Kitchen Dishwasher, Energy Star Qualified Dishwasher, Garbage Disposal, Gas Range, Microwave, Refrigerator, Reverse Osmosis
Interior
Interior Features Dual Pane Windows, Fire Sprinklers, Primary Downstairs, Split Bedroom Plan, Storage, Walk In Closet(s), Water Softener
Hot Water Natural Gas
Heating Forced Air, Heat Pump, Natural Gas
Cooling Ceiling Fans, Central Air
Flooring Ceramic Tile
Fireplaces Type None
Fireplace Y
Laundry Dryer, Laundry Room, Washer
Exterior
Parking Features Attached Garage/Carport, Electric Door Opener
Garage Spaces 3.0
Fence Block, Wrought Iron
Community Features Athletic Facilities, Basketball Court, Jogging/Bike Path, Lake, Park, Pool, Rec Center, Spa, Tennis Courts, Walking Trail
Amenities Available Clubhouse, Park, Pool, Spa/Hot Tub, Tennis Courts, Volleyball Court
View Residential
Roof Type Tile
Accessibility None
Road Frontage Paved
Private Pool Yes
Building
Lot Description Adjacent to Wash, Corner Lot, North/South Exposure, Subdivided
Story Two
Sewer Connected
Water Water Company
Level or Stories Two
Schools
Elementary Schools Sahuarita
Middle Schools Sahuarita
High Schools Sahuarita
School District Sahuarita
Others
Senior Community No
Acceptable Financing Cash, Conventional, FHA, VA
Horse Property No
Listing Terms Cash, Conventional, FHA, VA
Special Listing Condition None
Read Less
Want to know what your home might be worth? Contact us for a FREE valuation!

Our team is ready to help you sell your home for the highest possible price ASAP

Copyright 2025 MLS of Southern Arizona
Bought with Long Realty Company





