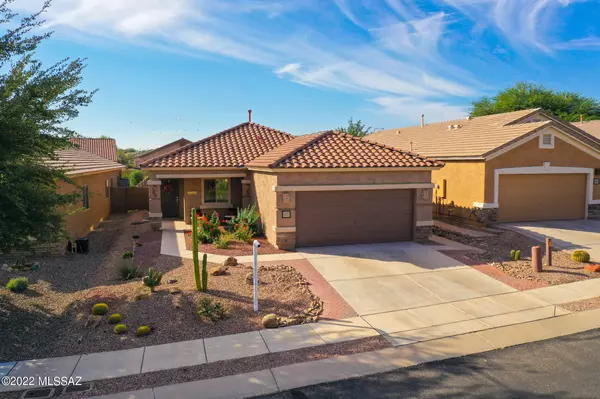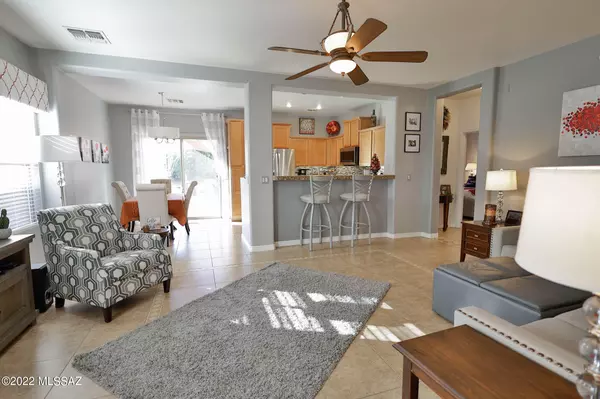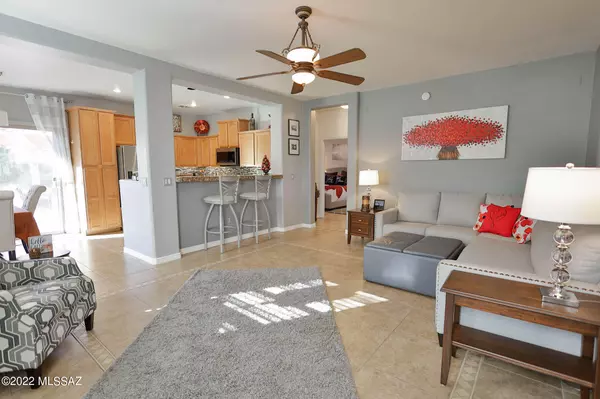$298,000
$305,000
2.3%For more information regarding the value of a property, please contact us for a free consultation.
1327 W Calle Luis Maria Sahuarita, AZ 85629
2 Beds
2 Baths
1,251 SqFt
Key Details
Sold Price $298,000
Property Type Single Family Home
Sub Type Single Family Residence
Listing Status Sold
Purchase Type For Sale
Square Footage 1,251 sqft
Price per Sqft $238
Subdivision Rancho Resort Phase 111 (1-205)
MLS Listing ID 22227440
Sold Date 11/28/22
Style Contemporary
Bedrooms 2
Full Baths 2
HOA Fees $170/mo
HOA Y/N Yes
Year Built 2005
Annual Tax Amount $1,466
Tax Year 2021
Lot Size 6,101 Sqft
Acres 0.14
Property Description
Beautiful 2 bedroom, 2 bath, plus den located in the gated Del Webb community of Rancho Resort. Lovingly maintained/upgraded by original owners for the past 17 years, you won't find a better home for the price in the area. Upgrades include: New HVAC unit in April 2021, kitchen appliances including front control gas range 2020, ceramic tile throughout, updated bathrooms with travertine surrounds, chair height toilets, faucets and lighting. Custom interior paint (neutral warm/grey tones) in 2020 and exterior paint 2022, 4' garage extension, 30amp outlet for RV preparation, 2 x 200 volt outlet in garage, 2 exterior gas bibs for fireplace and BBQ/firepit, utility sink in garage, and so much more! No GVR, $170mo HOA includes access to all Rancho Sahuarita amenities + Rancho Resort
Location
State AZ
County Pima
Community Rancho Resort
Area Green Valley North
Zoning Sahuarita - CR3
Rooms
Other Rooms Den
Guest Accommodations None
Dining Room Breakfast Bar, Dining Area
Kitchen Convection Oven, Dishwasher, Exhaust Fan, Garbage Disposal, Gas Oven, Gas Range, Microwave, Refrigerator
Interior
Interior Features Bay Window, Ceiling Fan(s), Dual Pane Windows, High Ceilings 9+, Low Emissivity Windows, Storage, Walk In Closet(s), Wall Paper
Hot Water Natural Gas
Heating Forced Air, Natural Gas
Cooling Ceiling Fans, Central Air, ENERGY STAR Qualified Equipment
Flooring Ceramic Tile
Fireplaces Number 1
Fireplaces Type Gas
Fireplace N
Laundry Energy Star Qualified Dryer, Energy Star Qualified Washer, Laundry Room, Storage
Exterior
Exterior Feature Native Plants, Shed, Solar Screens
Parking Features Extended Length, Utility Sink
Garage Spaces 2.0
Fence Block
Pool None
Community Features Exercise Facilities, Gated, Park, Pickleball, Pool, Rec Center, Sidewalks, Spa, Tennis Courts
Amenities Available Clubhouse, Park, Pool, Recreation Room, Spa/Hot Tub, Tennis Courts
View None
Roof Type Tile
Accessibility None
Road Frontage Chip/Seal
Private Pool No
Building
Lot Description North/South Exposure
Story One
Sewer Connected
Water Water Company
Level or Stories One
Schools
Elementary Schools Sahuarita
Middle Schools Sahuarita
High Schools Sahuarita
School District Sahuarita
Others
Senior Community Yes
Acceptable Financing Cash, Conventional, FHA, USDA, VA
Horse Property No
Listing Terms Cash, Conventional, FHA, USDA, VA
Special Listing Condition None
Read Less
Want to know what your home might be worth? Contact us for a FREE valuation!

Our team is ready to help you sell your home for the highest possible price ASAP

Copyright 2025 MLS of Southern Arizona
Bought with Coldwell Banker Realty





