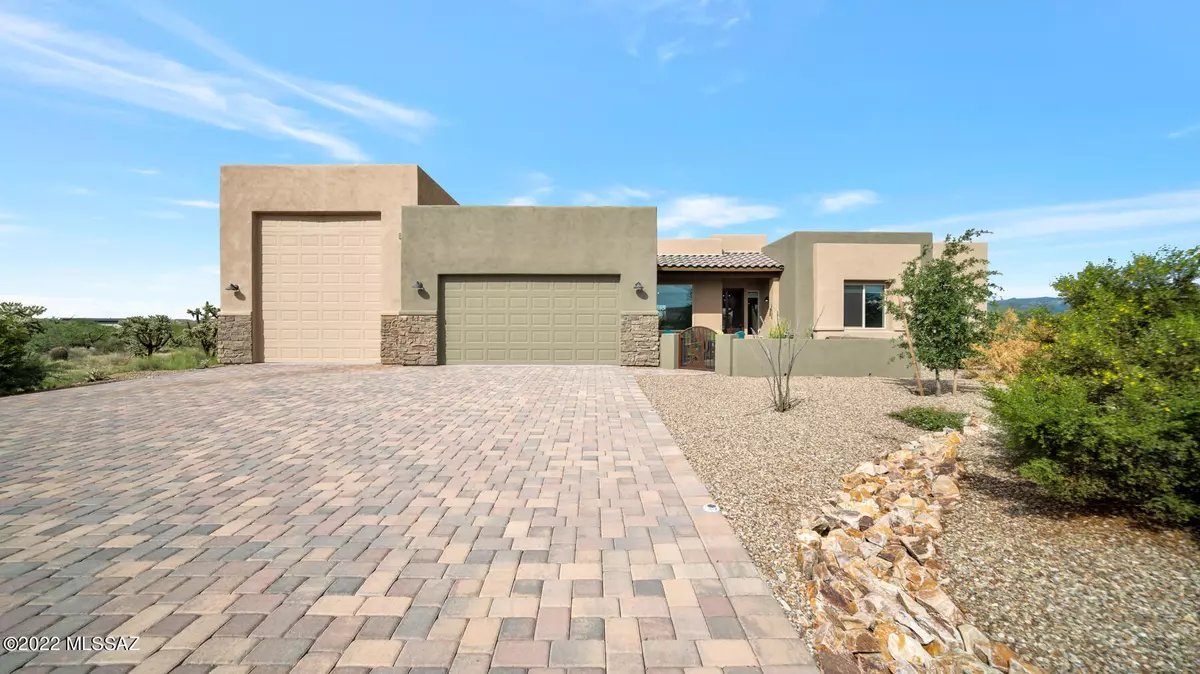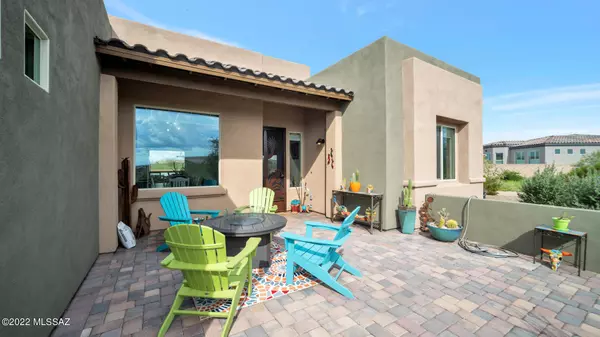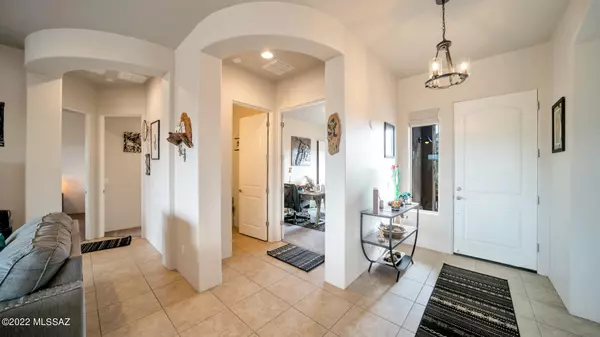$780,000
$799,900
2.5%For more information regarding the value of a property, please contact us for a free consultation.
2483 E Old Stone House Trail Sahuarita, AZ 85629
4 Beds
3 Baths
2,270 SqFt
Key Details
Sold Price $780,000
Property Type Single Family Home
Sub Type Single Family Residence
Listing Status Sold
Purchase Type For Sale
Square Footage 2,270 sqft
Price per Sqft $343
Subdivision Stone House Phase Ii
MLS Listing ID 22221362
Sold Date 11/04/22
Style Contemporary,Southwestern
Bedrooms 4
Full Baths 2
Half Baths 1
HOA Fees $53/mo
HOA Y/N Yes
Year Built 2020
Annual Tax Amount $3,046
Tax Year 2021
Lot Size 1.034 Acres
Acres 1.03
Property Description
Where the beautiful landscape of the Sonoran Desert, meets custom built homes in a gated community, you will find this amazing, modern finished home. Built by Cornerstone in 2020, the paver driveway guides you to an expansive courtyard to soak in the majestic views of the Santa Rita Mountain range. Step inside to a master planned 2270sft home with 4 bedrooms, 2 and a half bathrooms, curved architectural wall and window details, offering mountain views from nearly every angle. The gourmet kitchen features designer 42-inch upper cabinetry with crown molding and roll out shelves, a spacious pantry closet, gas cook top with stainless steel hood, and upgraded granite counters. This open concept floor plan allows you to entertain to the fullest. The main bedroom features a sliding glass door to
Location
State AZ
County Pima
Community Stone House
Area Green Valley Northeast
Zoning Sahuarita - SP
Rooms
Other Rooms None
Guest Accommodations None
Dining Room Breakfast Bar, Breakfast Nook, Formal Dining Room
Kitchen Convection Oven, Energy Star Qualified Dishwasher, Energy Star Qualified Refrigerator, Exhaust Fan, Garbage Disposal, Gas Cooktop, Gas Oven, Island, Microwave
Interior
Interior Features Ceiling Fan(s), Dual Pane Windows, Energy Star Qualified, High Ceilings 9+, Low Emissivity Windows, Solar Tube(s), Split Bedroom Plan, Storage, Walk In Closet(s), Water Softener
Hot Water Natural Gas
Heating Forced Air, Natural Gas
Cooling Ceiling Fans, Central Air
Flooring Carpet, Ceramic Tile
Fireplaces Number 1
Fireplaces Type Gas
Fireplace N
Laundry Energy Star Qualified Dryer, Energy Star Qualified Washer
Exterior
Exterior Feature Courtyard, Native Plants
Parking Features Attached Garage Cabinets, Electric Door Opener, Extended Length, Over Height Garage, Tandem Garage
Garage Spaces 6.0
Fence Block, Masonry
Community Features Gated, Paved Street
View Desert, Mountains, Sunrise, Sunset
Roof Type Built-Up,Tile
Accessibility Level
Road Frontage Paved
Private Pool No
Building
Lot Description Adjacent to Wash, East/West Exposure, Subdivided
Story One
Sewer Connected
Water Water Company
Level or Stories One
Schools
Elementary Schools Continental
Middle Schools Continental
High Schools Walden Grove
School District Continental Elementary School District #39
Others
Senior Community No
Acceptable Financing Cash, Conventional, VA
Horse Property No
Listing Terms Cash, Conventional, VA
Special Listing Condition None
Read Less
Want to know what your home might be worth? Contact us for a FREE valuation!

Our team is ready to help you sell your home for the highest possible price ASAP

Copyright 2025 MLS of Southern Arizona
Bought with OMNI Homes International





