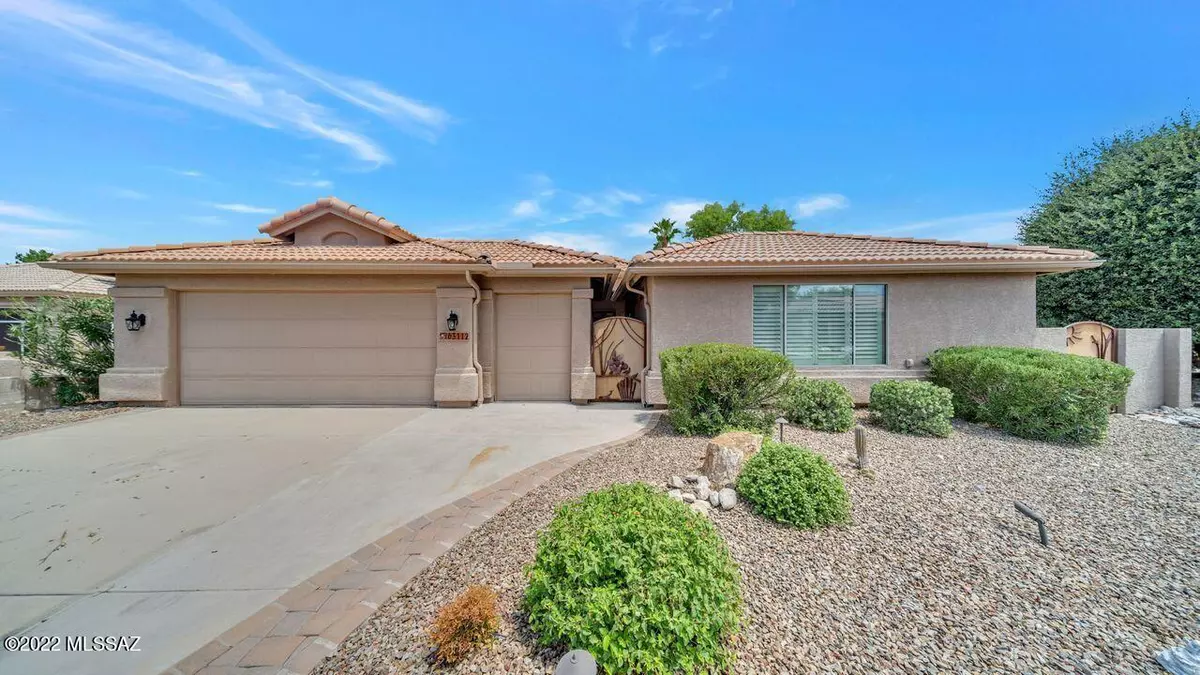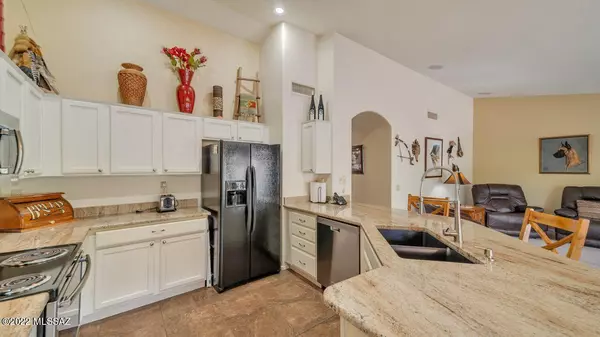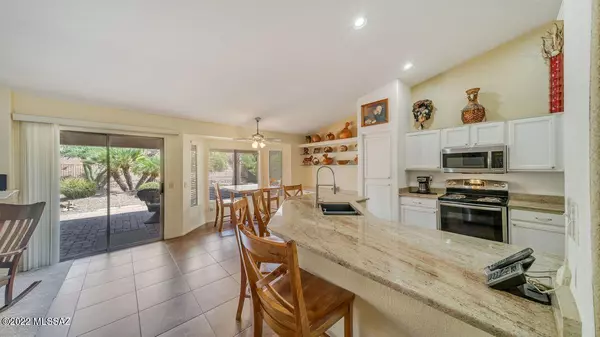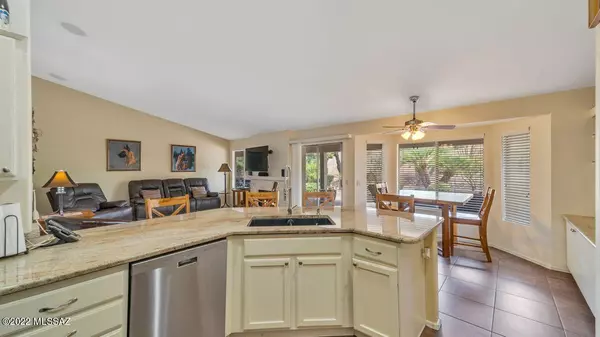$489,000
$489,000
For more information regarding the value of a property, please contact us for a free consultation.
63112 E Flower Ridge Drive Tucson, AZ 85739
3 Beds
3 Baths
2,146 SqFt
Key Details
Sold Price $489,000
Property Type Single Family Home
Sub Type Single Family Residence
Listing Status Sold
Purchase Type For Sale
Square Footage 2,146 sqft
Price per Sqft $227
Subdivision Saddlebrooke
MLS Listing ID 22220231
Sold Date 09/29/22
Style Contemporary
Bedrooms 3
Full Baths 3
HOA Fees $213/mo
HOA Y/N Yes
Year Built 1999
Annual Tax Amount $2,796
Tax Year 2021
Lot Size 9,849 Sqft
Acres 0.23
Property Description
Marvelous! Great Diego plan plus roomy casita and golf cart garage. Superb location to clubhouses, fitness, restaurants. Kitchen features granite, pantry, buffet, SS appliances, roll out shelving and breakfast nook and bay window are adjacent to family room and fireplace. Dazzling bathrooms have stunning tile, deco finishes, and framed mirrors. Large MBR has patio slider, beautiful all tile shower with seating and decorative accents. Hobby room complete with built-in cabinets and counters. Full covered patio has brick pavers, lush vegetation, and dog run. Deluxe casita has double door entry, elegant floor tile, dining area, super bathroom with granite vanity, dual vessel sinks, framed mirror, leading to a stunning tile shower. Both garages have extra storage. Newer HVAC. Exceptional home!
Location
State AZ
County Pinal
Area Upper Northwest
Zoning Other - CALL
Rooms
Other Rooms Office
Guest Accommodations House
Dining Room Dining Area
Kitchen Dishwasher, Electric Range, Garbage Disposal, Microwave
Interior
Interior Features Bay Window, Cathedral Ceilings, Ceiling Fan(s), Dual Pane Windows
Hot Water Natural Gas
Heating Forced Air, Natural Gas
Cooling Central Air
Flooring Carpet, Ceramic Tile
Fireplaces Number 1
Fireplaces Type Gas
Fireplace N
Laundry Dryer, In Garage, Washer
Exterior
Exterior Feature Dog Run
Parking Features Attached Garage Cabinets, Attached Garage/Carport, Electric Door Opener, Golf Cart Garage
Garage Spaces 2.0
Fence Block, Wrought Iron
Community Features Basketball Court, Exercise Facilities, Golf, Paved Street, Pool, Putting Green, Rec Center, Spa, Tennis Courts, Walking Trail
Amenities Available Clubhouse, Park, Pool, Recreation Room, Security, Spa/Hot Tub, Tennis Courts
View None
Roof Type Tile
Accessibility None
Road Frontage Paved
Lot Frontage 546.0
Private Pool No
Building
Lot Description North/South Exposure
Story One
Sewer Connected
Water Water Company
Level or Stories One
Schools
Elementary Schools Mountain Vista
Middle Schools Mountain Vista
High Schools Canyon Del Oro
School District Oracle
Others
Senior Community Yes
Acceptable Financing Cash, Conventional
Horse Property No
Listing Terms Cash, Conventional
Special Listing Condition None
Read Less
Want to know what your home might be worth? Contact us for a FREE valuation!

Our team is ready to help you sell your home for the highest possible price ASAP

Copyright 2025 MLS of Southern Arizona
Bought with Coldwell Banker Realty





