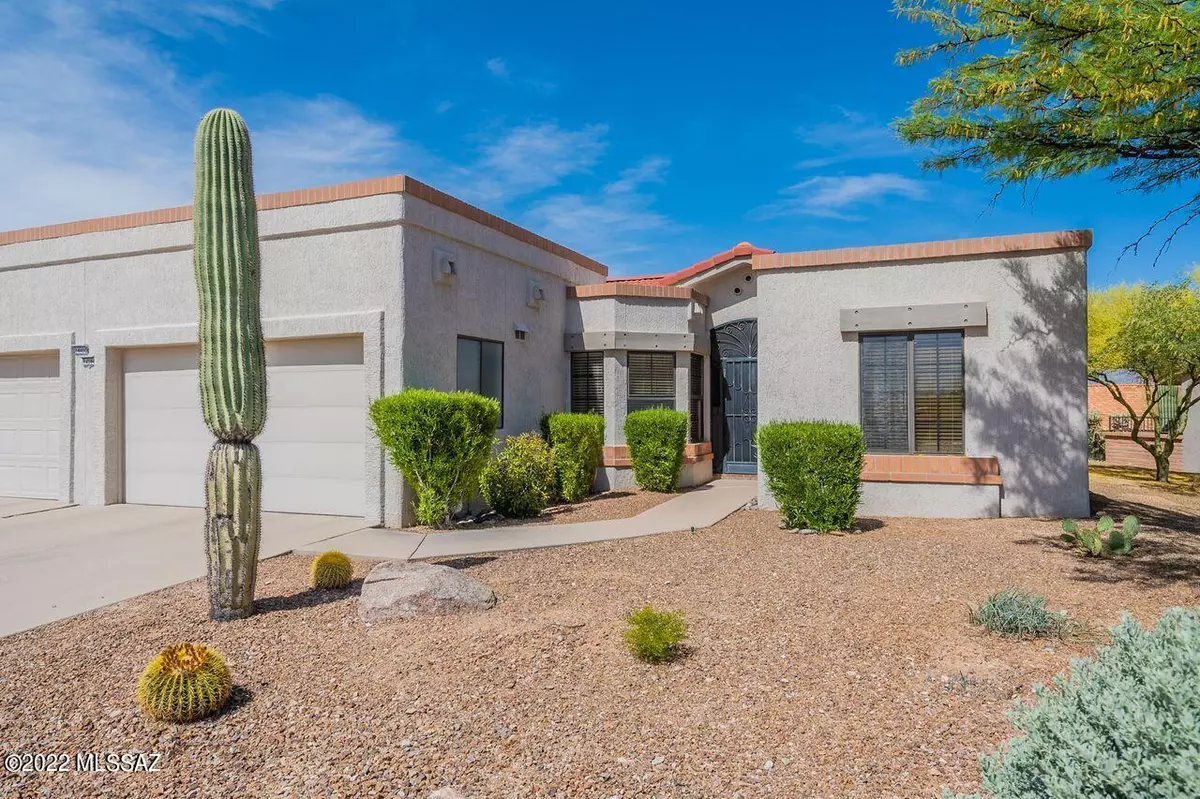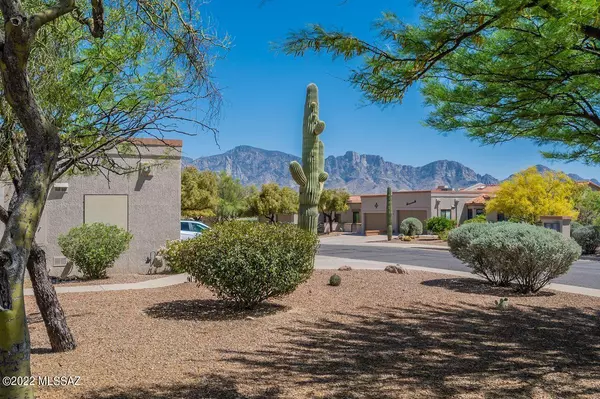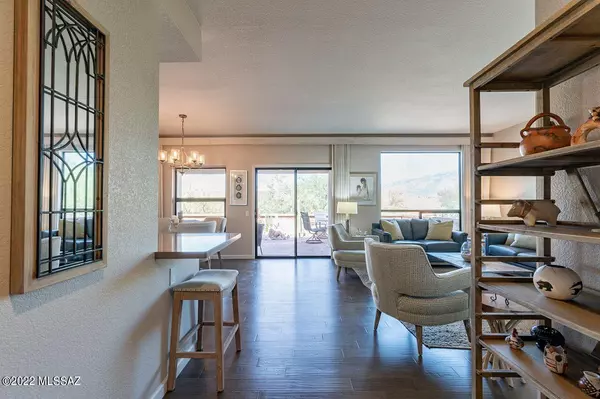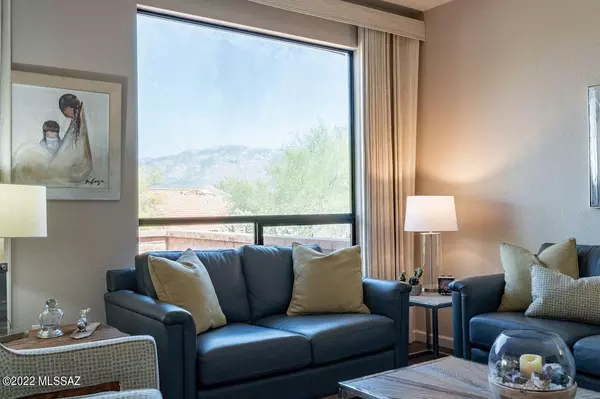$451,000
$419,000
7.6%For more information regarding the value of a property, please contact us for a free consultation.
14394 N Spanish Garden Lane Tucson, AZ 85755
2 Beds
2 Baths
1,308 SqFt
Key Details
Sold Price $451,000
Property Type Townhouse
Sub Type Townhouse
Listing Status Sold
Purchase Type For Sale
Square Footage 1,308 sqft
Price per Sqft $344
Subdivision Sun City Vistoso Unit 4(1-53)
MLS Listing ID 22212061
Sold Date 06/30/22
Style Patio Home
Bedrooms 2
Full Baths 2
HOA Y/N Yes
Year Built 1987
Annual Tax Amount $2,656
Tax Year 2021
Lot Size 2,657 Sqft
Acres 0.06
Property Description
ONE OF A KIND & ONE OWNER! Completely remodeled SCOV Villa. This beautiful, desert zen oasis is move-in ready! Eat-in kitchen boasts custom cabinets, quartz countertops, recessed lighting, built-in sideboard & breakfast bar. Dramatic wall to wall/ceiling to floor natural fiber Averte blinds in living area.. oversized owners suite w/barn door separating lg. bath, custom tiled shower & huge walk-in closet. Private covered patio w/brick pavers, water fountain & Catalina Mt. views. Programmable lighting & underground irrigation. Appliances, HVAC, water heater new 2017, HOA handles the details of the outdoor painting, roof, termite control & front yard landscaping. Enjoy all the amenities SCOV has to offer It's like being on vacation!
Location
State AZ
County Pima
Community Sun City Oro Valley
Area Northwest
Zoning Oro Valley - PAD
Rooms
Other Rooms None
Guest Accommodations None
Dining Room Breakfast Bar, Breakfast Nook, Dining Area
Kitchen Dishwasher, Exhaust Fan, Garbage Disposal, Gas Hookup Available, Gas Range, Microwave, Refrigerator
Interior
Interior Features Bay Window, Ceiling Fan(s), Dual Pane Windows, Foyer, Skylights, Split Bedroom Plan, Walk In Closet(s)
Hot Water Natural Gas
Heating Forced Air
Cooling Ceiling Fans, Central Air
Flooring Ceramic Tile, Engineered Wood
Fireplaces Type None
Fireplace N
Laundry Dryer, Gas Dryer Hookup, Laundry Room, Washer
Exterior
Exterior Feature Fountain
Parking Features Attached Garage/Carport, Electric Door Opener, Golf Cart Garage
Garage Spaces 1.0
Community Features Athletic Facilities, Pickleball, Pool, Putting Green, Rec Center, Shuffle Board, Sidewalks, Spa, Street Lights, Tennis Courts
Amenities Available Clubhouse, Pickleball, Pool, Recreation Room, Spa/Hot Tub, Tennis Courts
View Mountains, Sunrise, Sunset
Roof Type Tile
Accessibility None
Road Frontage Paved
Private Pool No
Building
Lot Description Adjacent to Wash, East/West Exposure
Story One
Sewer Connected
Water City
Level or Stories One
Schools
Elementary Schools Painted Sky
Middle Schools Coronado K-8
High Schools Ironwood Ridge
School District Amphitheater
Others
Senior Community Yes
Acceptable Financing Cash, Conventional, FHA, VA
Horse Property No
Listing Terms Cash, Conventional, FHA, VA
Special Listing Condition None
Read Less
Want to know what your home might be worth? Contact us for a FREE valuation!

Our team is ready to help you sell your home for the highest possible price ASAP

Copyright 2025 MLS of Southern Arizona
Bought with RE/MAX Excalibur Realty





