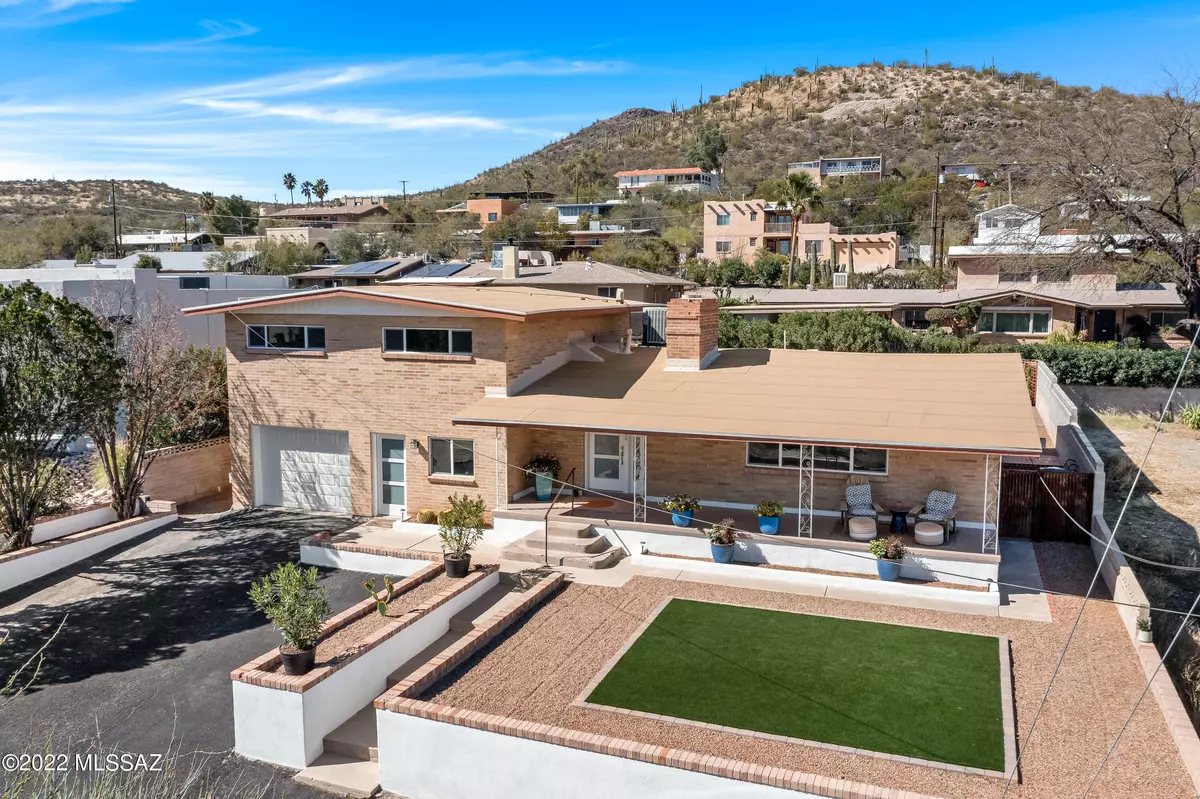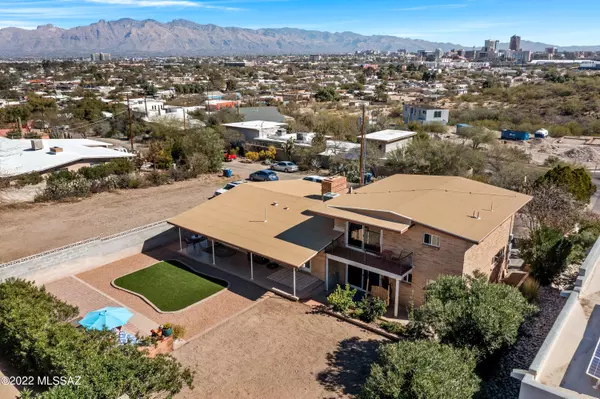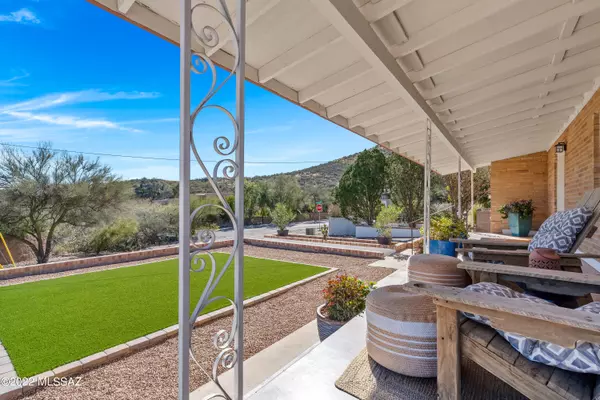$550,000
$550,000
For more information regarding the value of a property, please contact us for a free consultation.
220 S Clausen Circle Tucson, AZ 85745
3 Beds
3 Baths
2,105 SqFt
Key Details
Sold Price $550,000
Property Type Single Family Home
Sub Type Single Family Residence
Listing Status Sold
Purchase Type For Sale
Square Footage 2,105 sqft
Price per Sqft $261
Subdivision Panorama Estates ''''B''''
MLS Listing ID 22205038
Sold Date 06/13/22
Bedrooms 3
Full Baths 2
Half Baths 1
HOA Y/N No
Year Built 1964
Annual Tax Amount $1,520
Tax Year 2021
Lot Size 8,712 Sqft
Acres 0.2
Property Description
You'll fall in love with this gorgeous, updated mid-century home situated on an elevated lot with great city and mountain views. Open & spacious living room features 10' ceiling & accented wood burning fireplace. Gourmet kitchen with island stove, granite counters, tile backsplash, newer cabinets and appliances. Custom window treatments & dual pane windows allow natural light in. This tri-level home has space for everyone, lower level offers endless possibilities for home office, rec room or studio with separate entrance. Upper level has 3 bedrooms/2 baths and a balcony off the master. Updated electrical, plumbing, new roof, custom metal gates, Minutes to Mercado San Agustin or a hike up Sentinel Peak. Room for a pool in
Location
State AZ
County Pima
Area West
Zoning Tucson - R2
Rooms
Other Rooms Rec Room, Studio
Guest Accommodations None
Dining Room Dining Area
Kitchen Dishwasher, Electric Cooktop, Electric Oven, Exhaust Fan, Garbage Disposal, Island, Microwave, Refrigerator
Interior
Interior Features Ceiling Fan(s), Dual Pane Windows, Wall Paper
Hot Water Natural Gas
Heating Forced Air, Natural Gas
Cooling Ceiling Fans, Central Air
Flooring Carpet, Ceramic Tile
Fireplaces Number 1
Fireplaces Type Wood Burning
Fireplace Y
Laundry Laundry Room
Exterior
Parking Features Attached Garage/Carport
Garage Spaces 1.0
Fence Block
Pool None
Community Features Paved Street
View City, Mountains
Roof Type Modified Bitumen
Accessibility None
Road Frontage Paved
Private Pool No
Building
Lot Description East/West Exposure, Elevated Lot, Subdivided
Story Three Or More
Sewer Connected
Water City
Level or Stories Three Or More
Schools
Elementary Schools Maxwell K-8
Middle Schools Safford K-8 Magnet
High Schools Cholla
School District Tusd
Others
Senior Community No
Acceptable Financing Cash, Conventional, FHA, VA
Horse Property No
Listing Terms Cash, Conventional, FHA, VA
Special Listing Condition None
Read Less
Want to know what your home might be worth? Contact us for a FREE valuation!

Our team is ready to help you sell your home for the highest possible price ASAP

Copyright 2024 MLS of Southern Arizona
Bought with RE/MAX Portfolio Homes





