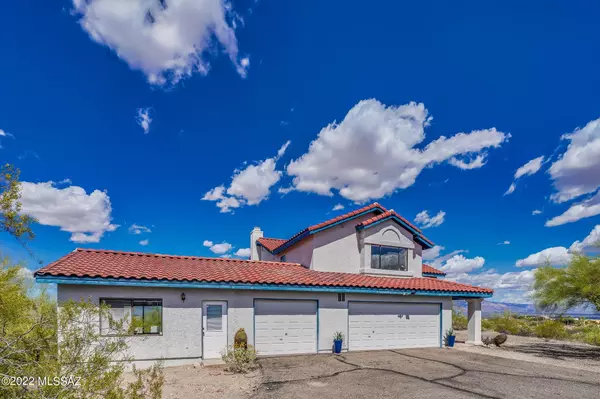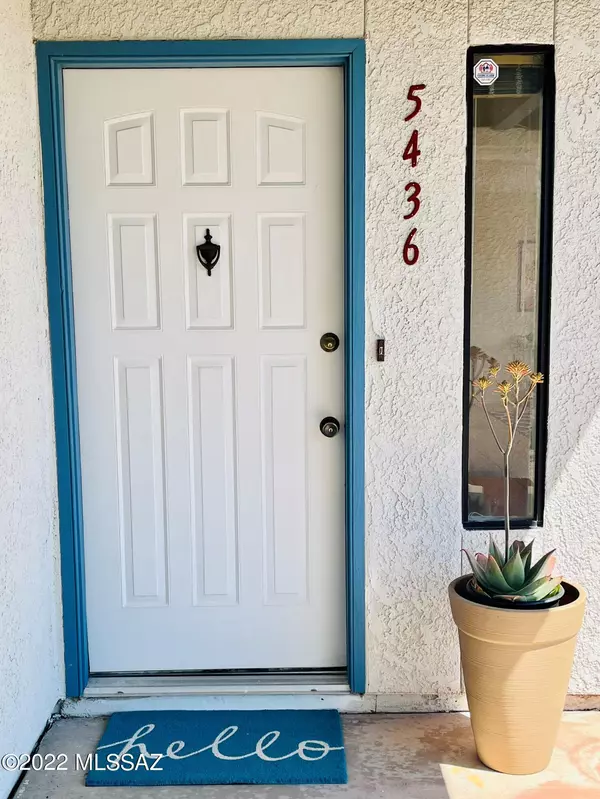$525,000
$525,000
For more information regarding the value of a property, please contact us for a free consultation.
5436 W Placita Del Risco Tucson, AZ 85745
3 Beds
3 Baths
2,248 SqFt
Key Details
Sold Price $525,000
Property Type Single Family Home
Sub Type Single Family Residence
Listing Status Sold
Purchase Type For Sale
Square Footage 2,248 sqft
Price per Sqft $233
Subdivision Rancho Del Cerro (1-179)
MLS Listing ID 22208193
Sold Date 05/20/22
Style Southwestern
Bedrooms 3
Full Baths 2
Half Baths 1
HOA Y/N No
Year Built 1987
Annual Tax Amount $4,505
Tax Year 2021
Lot Size 1.434 Acres
Acres 1.43
Property Description
If mountain views are what you are looking for we have the house for you! MOUNTAIN VIEWS OUT EVERY DOOR AND WINDOW! Come and experience the peace and tranquility of this property! 3 bedroom + an office with Mountain views! Large living room and a family room with wood burning fireplace. Situated on 1.43 acres this home offers a 3 car garage with a bonus room that is heated and cooled and has it's own private entrance to the front and french doors to the view in the back. Perfect for an in law suite, casita, or workshop. AND there is a second workshop also heated and cooled. Entire downstairs is newer tile, 2 bedrooms upstairs have new carpet and all remaining carpet is freshly cleaned. Trane AC unit replaced in 2015, Water heater replaced in 2018. Hurry and make this Tucson gem yours!
Location
State AZ
County Pima
Area West
Zoning Pima County - CR1
Rooms
Other Rooms Bonus Room, Loft, Office, Storage, Workshop
Guest Accommodations None
Dining Room Breakfast Bar, Formal Dining Room
Kitchen Dishwasher, Garbage Disposal, Gas Cooktop, Gas Oven, Microwave, Refrigerator
Interior
Interior Features Cathedral Ceilings, Ceiling Fan(s), High Ceilings 9+, Split Bedroom Plan, Storage, Vaulted Ceilings, Walk In Closet(s), Workshop
Hot Water Natural Gas
Heating Forced Air
Cooling Central Air
Flooring Carpet, Ceramic Tile
Fireplaces Number 1
Fireplaces Type Wood Burning
Fireplace Y
Laundry Dryer, Laundry Room, Washer
Exterior
Exterior Feature Shed, Workshop
Parking Features Additional Garage
Garage Spaces 3.0
Fence None
Community Features None
View Mountains, Panoramic
Roof Type Tile
Accessibility None
Road Frontage Paved
Private Pool No
Building
Lot Description Elevated Lot
Story Two
Sewer Septic
Water City
Level or Stories Two
Schools
Elementary Schools Robins
Middle Schools Mansfeld
High Schools Tucson
School District Tusd
Others
Senior Community No
Acceptable Financing Cash, Conventional
Horse Property No
Listing Terms Cash, Conventional
Special Listing Condition None
Read Less
Want to know what your home might be worth? Contact us for a FREE valuation!

Our team is ready to help you sell your home for the highest possible price ASAP

Copyright 2025 MLS of Southern Arizona
Bought with Tierra Antigua Realty





