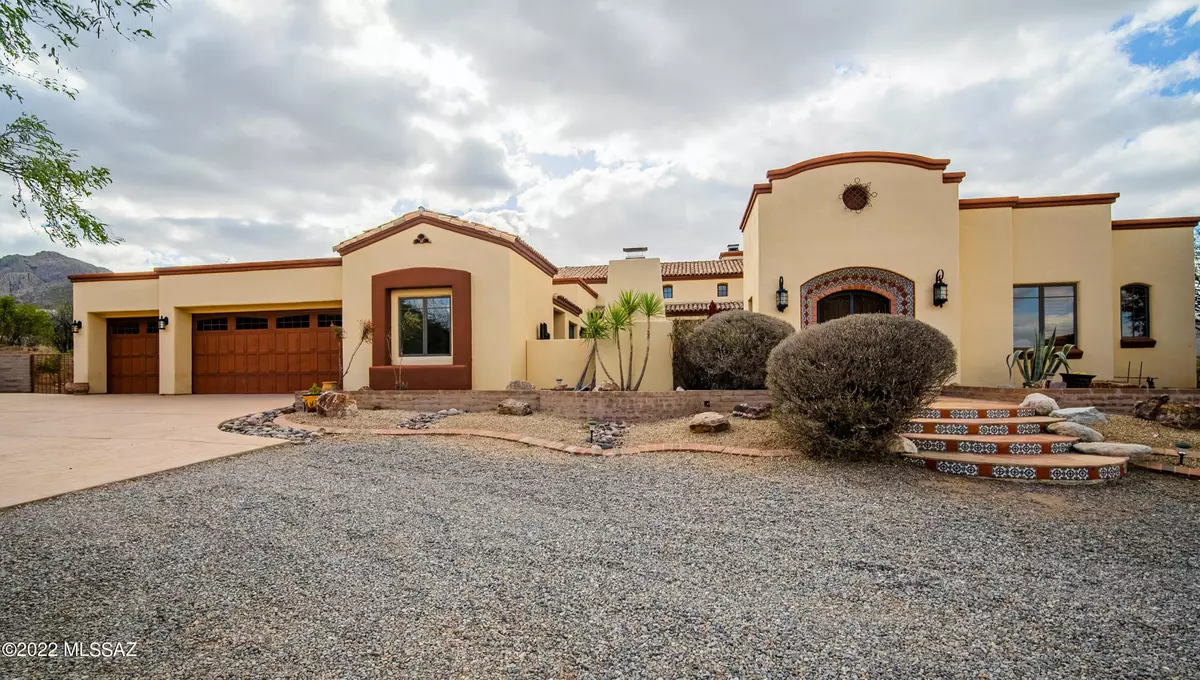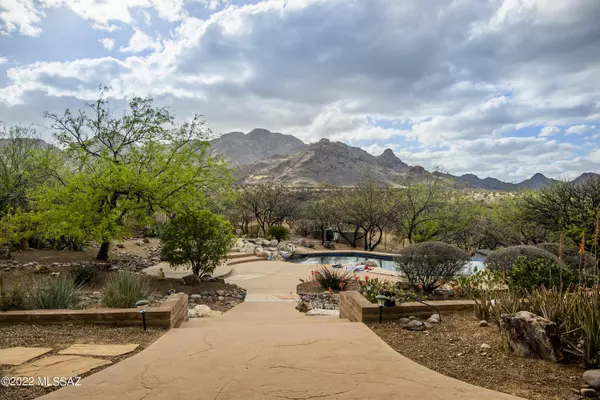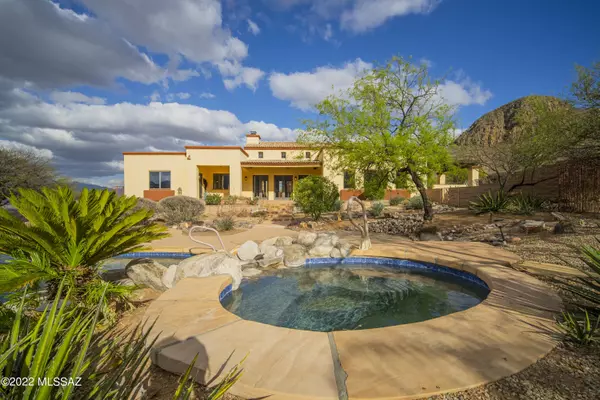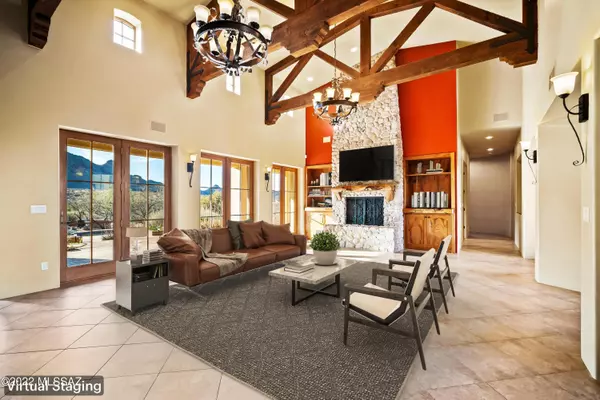$1,100,000
$1,200,000
8.3%For more information regarding the value of a property, please contact us for a free consultation.
70 Guadalupe Lane Tubac, AZ 85646
4 Beds
4 Baths
3,755 SqFt
Key Details
Sold Price $1,100,000
Property Type Single Family Home
Sub Type Single Family Residence
Listing Status Sold
Purchase Type For Sale
Square Footage 3,755 sqft
Price per Sqft $292
Subdivision Aliso Springs
MLS Listing ID 22209365
Sold Date 05/11/22
Style Southwestern
Bedrooms 4
Full Baths 3
Half Baths 1
HOA Fees $60/mo
HOA Y/N Yes
Year Built 2004
Annual Tax Amount $7,362
Tax Year 2021
Lot Size 7.270 Acres
Acres 7.27
Property Description
Nestled at the base of the Tumacacori Mountains, this amazing custom home has splendid views through every window. The considerable great room delivers a wide-open feeling with suspended wood trusses, eye-catching chandeliers, a remarkable floor-to-ceiling river rock fireplace and a triple set of 6-panel glass French doors on each side. Your chef's dream kitchen has a massive granite covered island with a convenient prep sink, striking alder cabinetry with travertine tile backsplash, a professional grade double oven range and a country style farmhouse sink. Elegant meals are served under a decorative recessed ceiling where guests can enjoy mountain views in one direction and courtyard views in the other direction. After dinner, retreat to the exquisite family room where a bank of solid
Location
State AZ
County Santa Cruz
Area Scc-Tubac West
Zoning SCC - GR
Rooms
Other Rooms Bonus Room, Den
Dining Room Breakfast Bar, Dining Area, Formal Dining Room
Kitchen Dishwasher, Exhaust Fan, Gas Oven, Island, Microwave, Prep Sink
Interior
Interior Features Cathedral Ceilings, Ceiling Fan(s), Dual Pane Windows, Exposed Beams, High Ceilings 9+, Split Bedroom Plan
Hot Water Electric
Heating Heat Pump
Cooling Heat Pump
Flooring Ceramic Tile
Fireplaces Number 2
Fireplaces Type Gas, Wood Burning
Fireplace N
Laundry Laundry Room
Exterior
Exterior Feature BBQ-Built-In, Courtyard, Fountain
Parking Features Attached Garage/Carport, Electric Door Opener, Utility Sink
Garage Spaces 3.0
Fence Block, Field, Wrought Iron
Pool Heated
Community Features None
Amenities Available None
View Mountains, Panoramic
Roof Type Built-Up,Tile
Accessibility Wide Hallways
Road Frontage Gravel
Private Pool Yes
Building
Lot Description Borders Common Area, East/West Exposure
Story One
Sewer Septic
Water Water Company
Level or Stories One
Schools
Elementary Schools San Cayetano Elementary
Middle Schools Coatimundi Middle School
High Schools Rio Rico High School
School District Santa Cruz Valley United School District #35
Others
Senior Community No
Acceptable Financing Cash, Conventional, Submit
Horse Property Yes - By Zoning
Listing Terms Cash, Conventional, Submit
Special Listing Condition None
Read Less
Want to know what your home might be worth? Contact us for a FREE valuation!

Our team is ready to help you sell your home for the highest possible price ASAP

Copyright 2025 MLS of Southern Arizona
Bought with Keller Williams Southern Arizona





