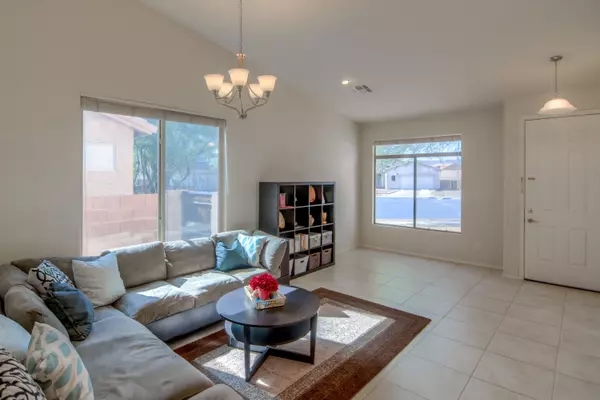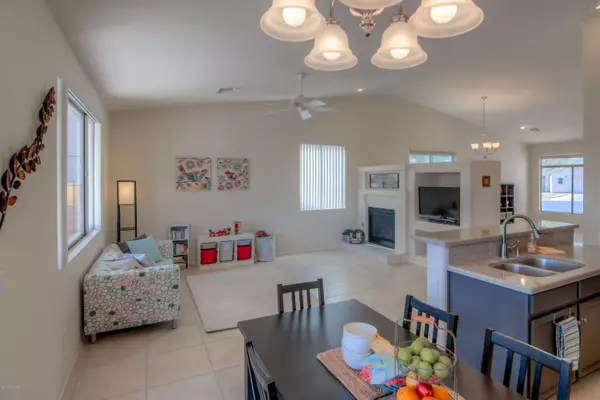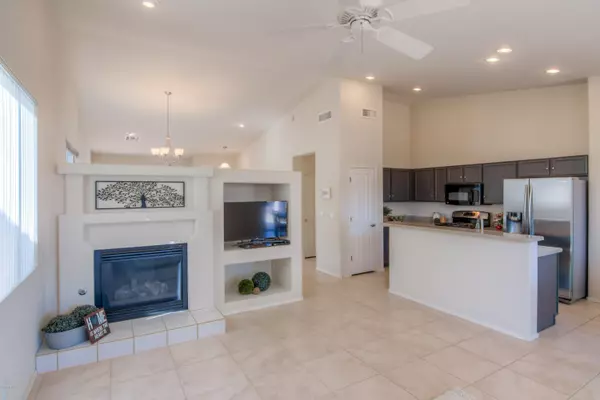$230,000
$229,900
For more information regarding the value of a property, please contact us for a free consultation.
4252 W Calva Draw Place Tucson, AZ 85745
3 Beds
2 Baths
1,650 SqFt
Key Details
Sold Price $230,000
Property Type Single Family Home
Sub Type Single Family Residence
Listing Status Sold
Purchase Type For Sale
Square Footage 1,650 sqft
Price per Sqft $139
Subdivision Rancho Agua Dulce (1-306)
MLS Listing ID 21810718
Sold Date 06/13/18
Style Contemporary
Bedrooms 3
Full Baths 2
HOA Fees $60/mo
HOA Y/N Yes
Year Built 1999
Annual Tax Amount $2,356
Tax Year 2017
Lot Size 6,050 Sqft
Acres 0.14
Property Description
This 3 bedroom 2 bath home in the beautiful gated community of Sweetwater in the Foothills is clean & move-in ready! Wonderful open floorplan has vaulted ceilings, gas fireplace & attractive neutral 20'' tile in living areas. Spacious open kitchen features quartz countertops, large island w/ b'fast bar, recessed lighting, large pantry & stainless appliances (INCLUDED). Master suite has enormous walk-in closet, bay window w/ mountain views, walk-in shower & garden tub. Fantastic neighborhood with low HOA dues includes dated entry, refreshing community pool, playground & desert trails. A short drive through gorgeous saguaro studded hills takes you to I-10, Downtown, U of A, golf & shopping. Relax on the large covered patio with lovely mountain views from the Northeast facing backyard.
Location
State AZ
County Pima
Area West
Zoning Pima County - CR3
Rooms
Other Rooms None
Guest Accommodations None
Dining Room Breakfast Bar, Breakfast Nook, Great Room
Kitchen Dishwasher, Double Sink, Garbage Disposal, Gas Range, Island, Refrigerator
Interior
Interior Features Bay Window, Ceiling Fan(s), Dual Pane Windows, Vaulted Ceilings, Walk In Closet(s), Water Softener
Hot Water Natural Gas
Heating Heat Pump
Cooling Ceiling Fans, Central Air
Flooring Carpet, Ceramic Tile
Fireplaces Number 1
Fireplaces Type Gas
Fireplace N
Laundry Laundry Room
Exterior
Exterior Feature None
Parking Features Electric Door Opener
Garage Spaces 2.0
Fence Block
Community Features Athletic Facilities, Gated, Jogging/Bike Path, Paved Street, Pool, Sidewalks, Spa, Walking Trail
Amenities Available Park, Pool, Spa/Hot Tub
View Mountains
Roof Type Tile
Accessibility None
Road Frontage Paved
Building
Lot Description Cul-De-Sac, Subdivided
Story One
Sewer Connected
Water City
Level or Stories One
Schools
Elementary Schools Robins
Middle Schools Mansfeld
High Schools Tucson
School District Tusd
Others
Senior Community No
Acceptable Financing Cash, Conventional, FHA, VA
Horse Property No
Listing Terms Cash, Conventional, FHA, VA
Special Listing Condition None
Read Less
Want to know what your home might be worth? Contact us for a FREE valuation!

Our team is ready to help you sell your home for the highest possible price ASAP

Copyright 2025 MLS of Southern Arizona
Bought with Keller Williams Southern Arizona





