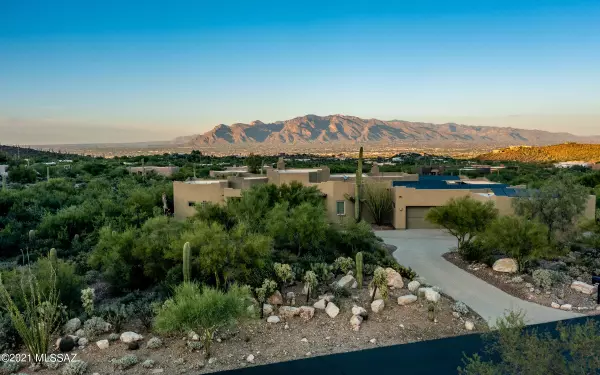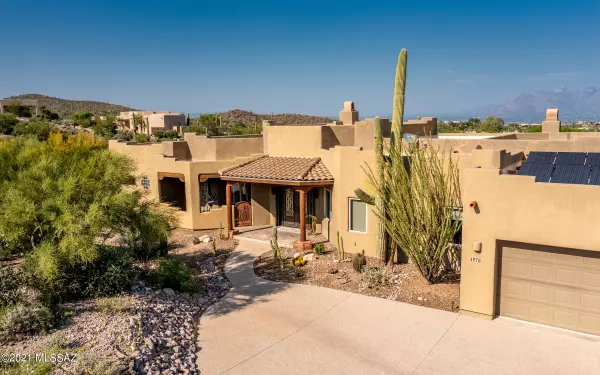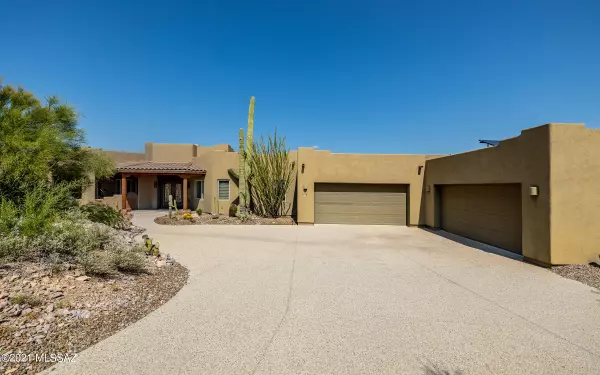$1,200,000
$1,200,000
For more information regarding the value of a property, please contact us for a free consultation.
4970 W Saguaro Cliffs Drive Tucson, AZ 85745
4 Beds
5 Baths
3,855 SqFt
Key Details
Sold Price $1,200,000
Property Type Single Family Home
Sub Type Single Family Residence
Listing Status Sold
Purchase Type For Sale
Square Footage 3,855 sqft
Price per Sqft $311
Subdivision Saguaro Cliffs (1-61)
MLS Listing ID 22123874
Sold Date 12/14/21
Style Southwestern
Bedrooms 4
Full Baths 5
HOA Fees $97/mo
HOA Y/N Yes
Year Built 2004
Annual Tax Amount $9,880
Tax Year 2020
Lot Size 2.330 Acres
Acres 2.33
Property Description
Gracious living is ready to entertain in this 4-bedroom/5-bath/5-car-garage home. Enjoy dramatic mountain views and sparkling city lights, while tucked away in a quiet enclave convenient to the Mercado, UA, VA and I-10. Cook up a feast with Viking Professional & KitchenAid appliances, granite counters, & pretty Alder cabinetry. The 2nd bedroom has a ''secret'' bonus room, while the 4th bedroom makes a comfortable office/den.You won't want to leave the huge covered patio perfect for relaxing and drinking in the views. The fully-fenced yard has room to run and is a certified Wildlife Habitat. Electricity bill reduced by owned 8KW solar photovoltaic & hot water system. This wonderful home will not disappoint! *See Floorplan in Documents
Location
State AZ
County Pima
Area West
Zoning Tucson - SR
Rooms
Other Rooms Bonus Room
Guest Accommodations None
Dining Room Breakfast Bar, Formal Dining Room
Kitchen Convection Oven, Desk, Dishwasher, Exhaust Fan, Garbage Disposal, Gas Cooktop, Gas Oven, Gas Range, Island, Microwave, Refrigerator, Reverse Osmosis
Interior
Interior Features Ceiling Fan(s), Dual Pane Windows, Entertainment Center Built-In, Exposed Beams, Foyer, High Ceilings 9+, Low Emissivity Windows, Plant Shelves, Skylights, Split Bedroom Plan, Walk In Closet(s), Water Softener
Hot Water Electric, Solar
Heating Electric, Forced Air, Heat Pump, Zoned
Cooling Ceiling Fans, Zoned
Flooring Carpet, Ceramic Tile
Fireplaces Number 2
Fireplaces Type Bee Hive, Gas, Wood Burning
Fireplace N
Laundry Dryer, Laundry Room, Sink, Washer
Exterior
Exterior Feature BBQ-Built-In, Fountain, Solar Screens, Waterfall/Pond
Parking Features Attached Garage/Carport, Electric Door Opener, Extended Length, Over Height Garage, Utility Sink
Garage Spaces 5.0
Fence View Fence, Wrought Iron
Pool Heated
Community Features Paved Street
Amenities Available None
View City, Mountains, Panoramic, Sunrise, Sunset
Roof Type Built-Up - Reflect,Tile
Accessibility Door Levers, Wide Hallways
Road Frontage Paved
Private Pool Yes
Building
Lot Description Corner Lot, Cul-De-Sac, East/West Exposure, Subdivided
Story One
Sewer Septic
Water City
Level or Stories One
Schools
Elementary Schools Maxwell K-8
Middle Schools Mansfeld
High Schools Cholla
School District Tusd
Others
Senior Community No
Acceptable Financing Conventional, Submit, VA
Horse Property No
Listing Terms Conventional, Submit, VA
Special Listing Condition None
Read Less
Want to know what your home might be worth? Contact us for a FREE valuation!

Our team is ready to help you sell your home for the highest possible price ASAP

Copyright 2025 MLS of Southern Arizona
Bought with Long Realty Company





