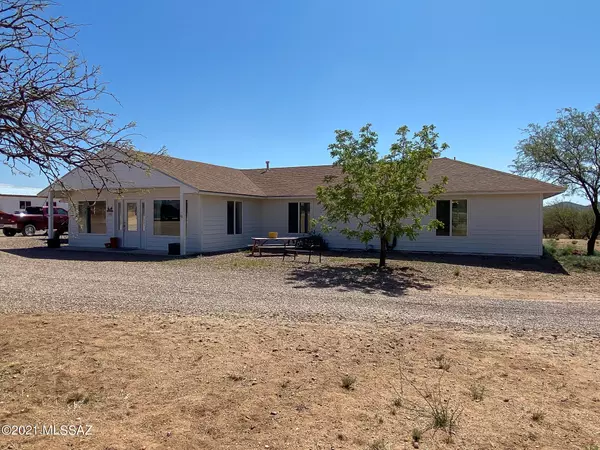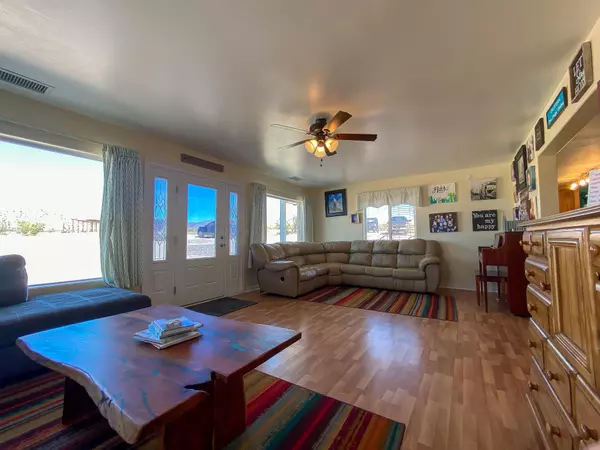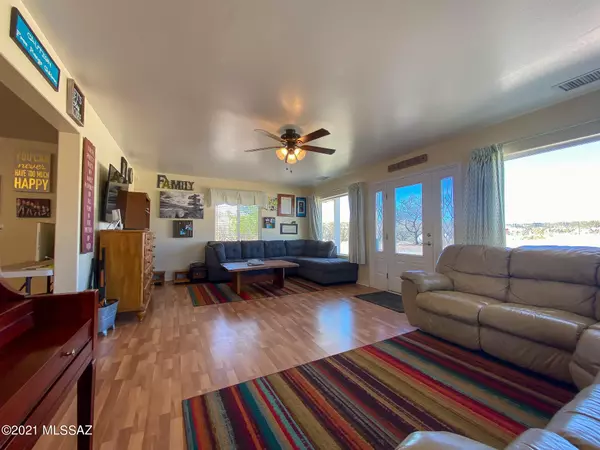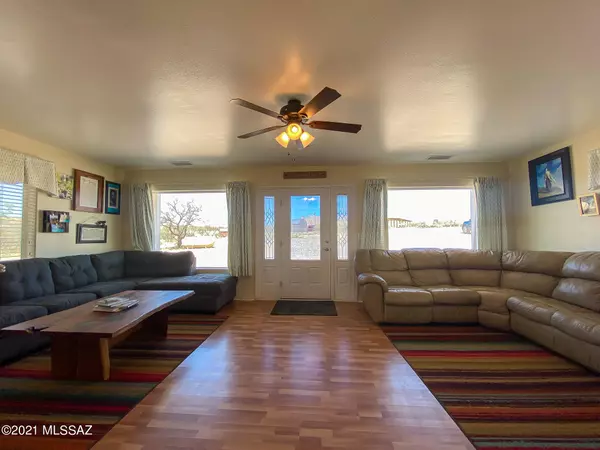$475,000
$525,000
9.5%For more information regarding the value of a property, please contact us for a free consultation.
4566 E Serenity Lane Dragoon, AZ 85609
4 Beds
3 Baths
2,713 SqFt
Key Details
Sold Price $475,000
Property Type Single Family Home
Sub Type Single Family Residence
Listing Status Sold
Purchase Type For Sale
Square Footage 2,713 sqft
Price per Sqft $175
MLS Listing ID 22111403
Sold Date 10/15/21
Style Ranch
Bedrooms 4
Full Baths 3
HOA Y/N No
Year Built 2001
Annual Tax Amount $2,369
Tax Year 2019
Lot Size 20.300 Acres
Acres 20.3
Property Description
Horse owners retreat! Over 20 fully-fenced acres with a lighted arena, round pen, horse stalls each with a water faucet, covered hay barn, 1200 sq. ft. shop with garage door, tack room and pastures! Not to mention the more than 2700 sq. ft. ranch-style home with large windows letting in plenty of that Arizona sunlight, updated flooring, spray foam insulation, two hot water heaters, ample storage spaces, spacious floorplan with two master suites and enough large guest bedrooms for the whole family! Large 3-car garage, covered back patio and views for miles. Don't let this horse-lovers paradise pass you by!
Location
State AZ
County Cochise
Area Cochise
Zoning Cochise - RU-4
Rooms
Other Rooms Bonus Room, Den, Workshop
Guest Accommodations None
Dining Room Breakfast Bar, Dining Area
Kitchen Dishwasher, Garbage Disposal, Gas Range, Microwave, Refrigerator
Interior
Interior Features Ceiling Fan(s), Dual Pane Windows, Storage, Walk In Closet(s), Workshop
Hot Water Electric, Propane
Heating Forced Air, Natural Gas
Cooling Ceiling Fans, Central Air
Flooring Carpet, Ceramic Tile, Laminate
Fireplaces Type None
Fireplace N
Laundry Laundry Room
Exterior
Exterior Feature Native Plants, Shed, Workshop
Parking Features Additional Garage, Electric Door Opener, Extended Length
Garage Spaces 4.0
Fence Wire
Pool None
Community Features None
View Mountains, Sunrise, Sunset
Roof Type Shingle
Accessibility None
Road Frontage Dirt
Private Pool No
Building
Lot Description Dividable Lot, East/West Exposure
Story One
Sewer Septic
Water City
Level or Stories One
Schools
Elementary Schools Benson
Middle Schools Benson
High Schools Benson
School District Benson
Others
Senior Community No
Acceptable Financing Cash, Conventional, FHA, USDA, VA
Horse Property Yes - By Zoning
Listing Terms Cash, Conventional, FHA, USDA, VA
Special Listing Condition None
Read Less
Want to know what your home might be worth? Contact us for a FREE valuation!

Our team is ready to help you sell your home for the highest possible price ASAP

Copyright 2025 MLS of Southern Arizona
Bought with Sierra Vista Realty, Inc.





