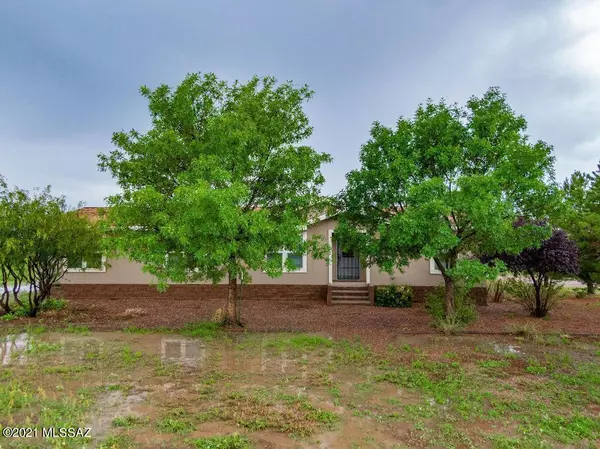$290,000
$299,900
3.3%For more information regarding the value of a property, please contact us for a free consultation.
3675 E Mule Deer Road Pearce, AZ 85625
3 Beds
2 Baths
1,868 SqFt
Key Details
Sold Price $290,000
Property Type Manufactured Home
Sub Type Manufactured Home
Listing Status Sold
Purchase Type For Sale
Square Footage 1,868 sqft
Price per Sqft $155
Subdivision Other/Unknown
MLS Listing ID 22120602
Sold Date 09/30/21
Bedrooms 3
Full Baths 2
HOA Y/N No
Year Built 2009
Annual Tax Amount $1,750
Tax Year 2019
Lot Size 10.000 Acres
Acres 10.0
Property Description
IT HAS IT ALL ! Horse property on 10 acres, pride of ownership 3 BR/2Bth home, 40 x 60 Mueller Metal Building with living qrtrs. (kitchenette & 3/4 bath), 2009 Schult MFG, Living Rm & Fam. Rm, built-in entertainment Center, split bedroom plan, cook's kitchen with loads of cabinets, pantry, spacious breakfast bar & SS Appliances. Dining Area has built in cabinets including desk ! Wait till you see the shop!! Living quarters, two oversized drive-in doors, plus attached covered tractor carport. Five Pastures with water, Electric and Fieldweave fencing. Two stall frame shelter for horses. Towering pine trees line the drive. Home has block skirting, covered rear porch and privacy !! Views are panoramic of the surrounding mountains. Photos taken after two days of rain ! Green!!
Location
State AZ
County Cochise
Area Cochise
Zoning Cochise - RU4
Rooms
Other Rooms Workshop
Guest Accommodations Quarters
Dining Room Breakfast Bar, Dining Area
Kitchen Desk, Dishwasher, Electric Cooktop, Electric Oven, Garbage Disposal, Island, Microwave, Refrigerator, Reverse Osmosis
Interior
Interior Features Ceiling Fan(s), Dual Pane Windows, Entertainment Center Built-In, Split Bedroom Plan, Vaulted Ceilings, Walk In Closet(s), Workshop
Hot Water Electric
Heating Electric, Forced Air
Cooling Central Air
Flooring Carpet, Vinyl
Fireplaces Type None
Fireplace N
Laundry Laundry Closet, Laundry Room, Sink
Exterior
Exterior Feature Workshop
Parking Features Additional Carport, Additional Garage, Detached, Over Height Garage
Garage Spaces 6.0
Fence Electric, Field
Community Features None
Amenities Available None
View Mountains, Panoramic, Sunrise, Sunset
Roof Type Shingle
Accessibility None
Road Frontage Dirt
Lot Frontage 100.0
Private Pool No
Building
Lot Description Dividable Lot
Story One
Sewer Septic
Water Pvt Well (Registered)
Level or Stories One
Schools
Elementary Schools Pearce
Middle Schools Pearce
High Schools Valley Union
School District Pearce
Others
Senior Community No
Acceptable Financing Cash, Conventional, FHA
Horse Property Yes - By Zoning
Listing Terms Cash, Conventional, FHA
Special Listing Condition None
Read Less
Want to know what your home might be worth? Contact us for a FREE valuation!

Our team is ready to help you sell your home for the highest possible price ASAP

Copyright 2025 MLS of Southern Arizona
Bought with Realty Executives Arizona Territory





