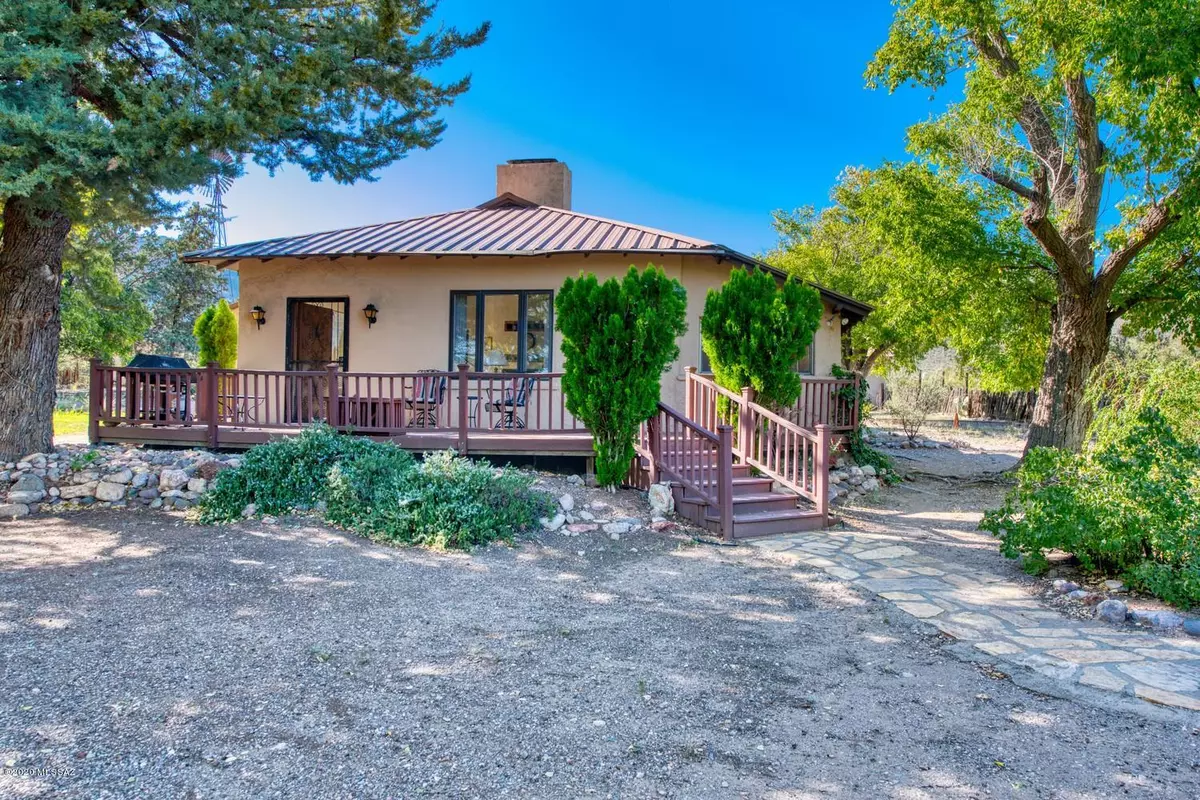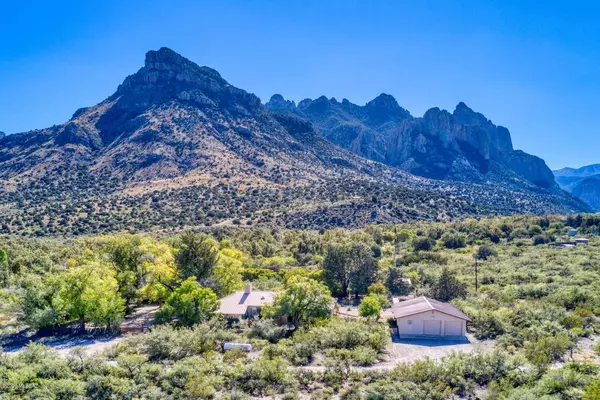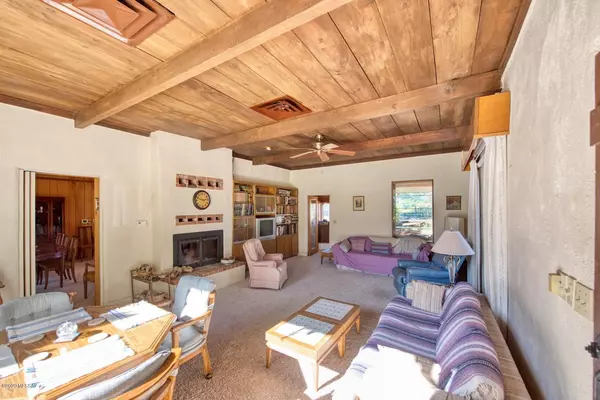$425,000
$595,000
28.6%For more information regarding the value of a property, please contact us for a free consultation.
1185 W Prickly Pear Lane Portal, AZ 85632
2 Beds
2 Baths
2,356 SqFt
Key Details
Sold Price $425,000
Property Type Single Family Home
Sub Type Single Family Residence
Listing Status Sold
Purchase Type For Sale
Square Footage 2,356 sqft
Price per Sqft $180
Subdivision Out Of Pima County
MLS Listing ID 22026710
Sold Date 03/01/21
Style Ranch
Bedrooms 2
Full Baths 2
HOA Y/N No
Year Built 1936
Annual Tax Amount $9,346
Tax Year 2020
Lot Size 68.520 Acres
Acres 68.52
Property Description
Historic adobe - 1936 family ranch house on 68 riparian acres above the village of Portal. Vladimir Nabokov lived here while writing Lolita and collecting butterflies! Million-dollar views of the mouth of Cave Creek Canyon. Entertain year-round while social distancing: spacious tree-shaded & fenced yard, deck, patio, and screened porch for relaxing. A 690 sf, 1 br 1 bath guest house/ rental cottage w/kitchen. Mature landscaping. Good DSL, cell. Spacious rooms, high ceilings, lots of light, exposed beams, see-thru fireplace in kitchen and living area, large dining area near kitchen plus breakfast bar. Large windows, screened dining porch. Master bedroom w/built-in desk, huge closets, large master bath. Metal roof, heat pump, evap cooler. 2-car garage, auto door openers, storage & workshop.
Location
State AZ
County Cochise
Area Cochise
Zoning Cochise - RU-4
Rooms
Other Rooms Arizona Room, Bonus Room
Guest Accommodations House
Dining Room Breakfast Bar, Dining Area
Kitchen Dishwasher, Electric Cooktop, Electric Oven, Exhaust Fan, Indoor Grill, Induction Cooktop, Island, Refrigerator, Water Purifier
Interior
Interior Features Cathedral Ceilings, Ceiling Fan(s), High Ceilings 9+, Skylight(s), Split Bedroom Plan, Water Purifier
Hot Water Propane
Heating Heat Pump
Cooling Evaporative Cooling, Heat Pump, Zoned
Flooring Carpet, Vinyl
Fireplaces Number 1
Fireplaces Type See Through, Wood Burning
Fireplace N
Laundry Dryer, Laundry Room, Sink, Washer
Exterior
Exterior Feature Native Plants
Parking Features Electric Door Opener, Separate Storage Area
Garage Spaces 2.0
Fence Wire, Wood
Pool None
Community Features None
View Mountains, Sunset, Wooded
Roof Type Metal
Accessibility Level, Wide Doorways
Road Frontage Dirt
Lot Frontage 690.0
Private Pool No
Building
Lot Description Dividable Lot, East/West Exposure, North/South Exposure
Story One
Sewer Septic
Water Pvt Well (Not Registered), Pvt Well (Registered)
Level or Stories One
Schools
Elementary Schools San Simon
Middle Schools San Simon
High Schools San Simon
School District San Simon
Others
Senior Community No
Acceptable Financing Cash, Conventional
Horse Property Yes - By Zoning
Listing Terms Cash, Conventional
Special Listing Condition None
Read Less
Want to know what your home might be worth? Contact us for a FREE valuation!

Our team is ready to help you sell your home for the highest possible price ASAP

Copyright 2025 MLS of Southern Arizona
Bought with Everett J. Jones Real Estate





