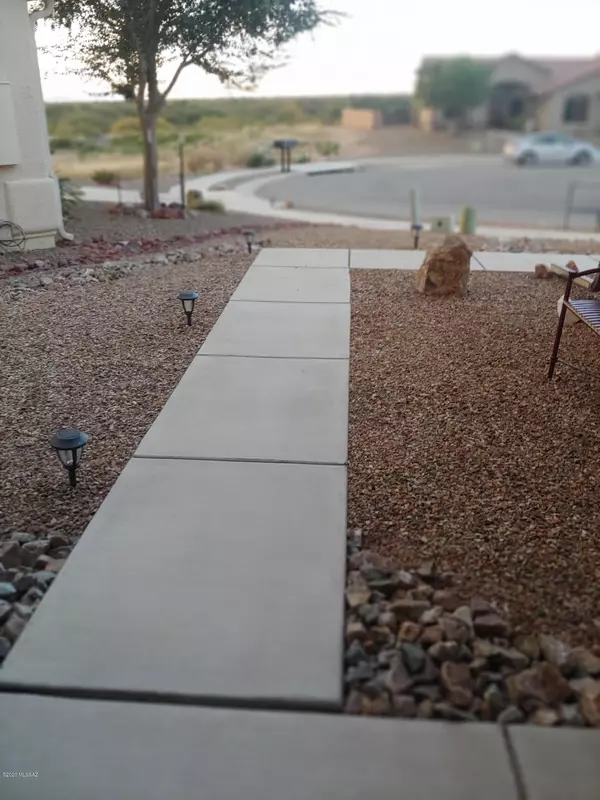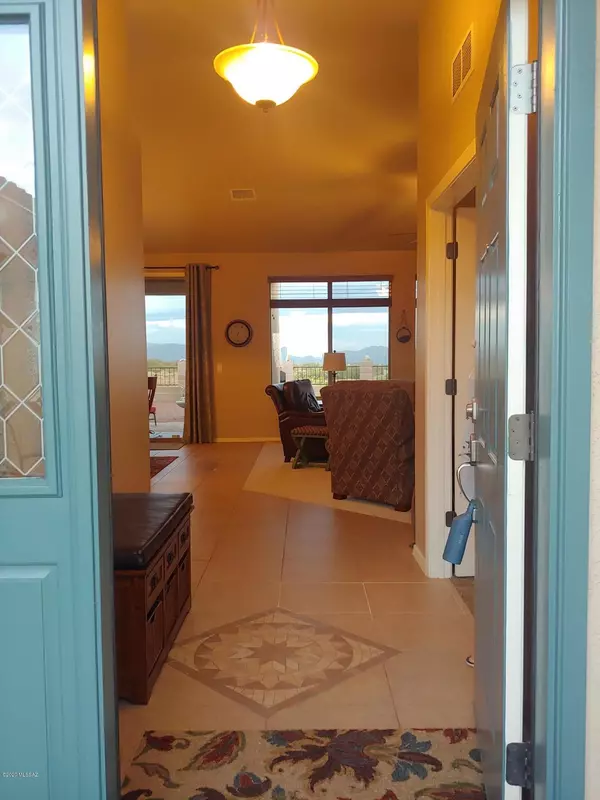$271,500
$274,000
0.9%For more information regarding the value of a property, please contact us for a free consultation.
1398 W Sheep Wash Way Benson, AZ 85602
3 Beds
2 Baths
1,995 SqFt
Key Details
Sold Price $271,500
Property Type Single Family Home
Sub Type Single Family Residence
Listing Status Sold
Purchase Type For Sale
Square Footage 1,995 sqft
Price per Sqft $136
Subdivision Canyons At Whetstone Ranch
MLS Listing ID 22027900
Sold Date 01/19/21
Style Mediterranean
Bedrooms 3
Full Baths 2
HOA Y/N Yes
Year Built 2009
Annual Tax Amount $1,640
Tax Year 2019
Lot Size 9,148 Sqft
Acres 0.21
Property Description
Walk in and find a foyer w/ a beautiful tiled floor! Three bedrooms and a den! Open floor plan w/ split BR's. LG LR & get blown away by the mt. & San Pedro Valley views from the Back yard. With low care landscaping and cust. paver work. Also find a newer 10 X 20 storage/workshop wired with electric. Unobstructed Sunrise and sunsets galore,make your way into the gorgeous custom kitch. w/ xtra tall cabinets with crown molding tops!See your dishes w/ a glass door cabinet & a cust. built in wine rack. Black granite counter tops are paired w/ reflecting back splashes & a custom designer picked paint job. All new ss appliances stay! Down 1 hall you will find 2 adorable brs & ba.The other hall takes you to dbl doors to huge MB with more beautiful paint choices and bay window, slider to patio.
Location
State AZ
County Cochise
Area Benson/St. David
Zoning Benson - R1 - 7
Rooms
Other Rooms Den, Storage, Workshop
Guest Accommodations None
Dining Room Breakfast Bar, Dining Area
Kitchen Dishwasher, Electric Cooktop, Electric Oven, Exhaust Fan, Garbage Disposal, Microwave, Refrigerator
Interior
Interior Features Bay Window, Cathedral Ceilings, Ceiling Fan(s), Dual Pane Windows, Foyer, High Ceilings 9+, Plant Shelves, Split Bedroom Plan, Storage, Vaulted Ceilings, Walk In Closet(s), Water Softener
Hot Water Natural Gas
Heating Forced Air, Natural Gas
Cooling Ceiling Fans, Zoned
Flooring Carpet, Ceramic Tile
Fireplaces Type None
Fireplace N
Laundry Dryer, Laundry Room, Washer
Exterior
Exterior Feature Native Plants, Shed
Parking Features Electric Door Opener, None
Garage Spaces 2.0
Fence Block, View Fence
Pool None
Community Features Paved Street, Sidewalks
Amenities Available None
View Desert, Mountains, Rural, Sunrise, Sunset
Roof Type Tile
Accessibility None
Road Frontage Paved
Private Pool No
Building
Lot Description Adjacent to Wash, Cul-De-Sac, Elevated Lot, North/South Exposure, Subdivided
Story One
Sewer Connected
Water City
Level or Stories One
Schools
Elementary Schools St. David
Middle Schools St. David
High Schools St. David
School District St. David
Others
Senior Community No
Acceptable Financing Cash, Conventional, FHA
Horse Property No
Listing Terms Cash, Conventional, FHA
Special Listing Condition None
Read Less
Want to know what your home might be worth? Contact us for a FREE valuation!

Our team is ready to help you sell your home for the highest possible price ASAP

Copyright 2025 MLS of Southern Arizona
Bought with Tierra Antigua Realty (SV)





