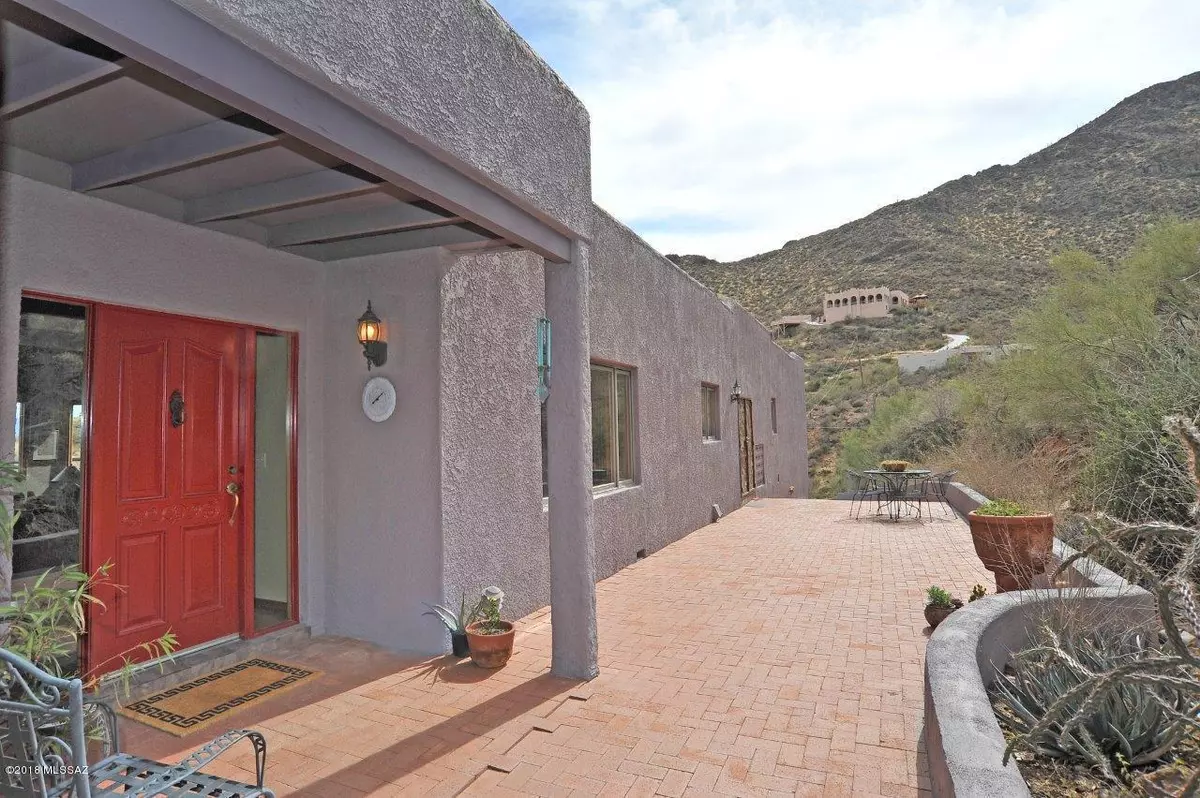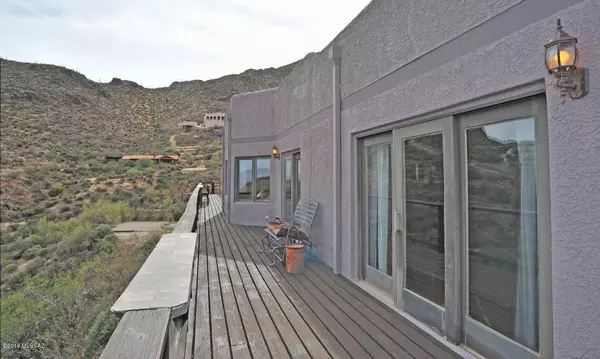$477,000
$487,500
2.2%For more information regarding the value of a property, please contact us for a free consultation.
6304 W Trails End Road Tucson, AZ 85745
4 Beds
4 Baths
3,885 SqFt
Key Details
Sold Price $477,000
Property Type Single Family Home
Sub Type Single Family Residence
Listing Status Sold
Purchase Type For Sale
Square Footage 3,885 sqft
Price per Sqft $122
Subdivision Trails End Estates (1-44)
MLS Listing ID 21805383
Sold Date 05/24/18
Style Contemporary
Bedrooms 4
Full Baths 4
HOA Fees $50/mo
HOA Y/N Yes
Year Built 1981
Annual Tax Amount $4,836
Tax Year 2017
Lot Size 3.661 Acres
Acres 3.66
Property Description
Private & Serene! Nestled above city in secluded gated enclave, this beauty boasts unparalleled views. Main level incl 4 bdrms/3 baths, updated kitchen, spacious living & family rooms sharing double fireplace. All bedrooms & family room access main deck w/incredible city vistas/lights. Front of home easily accessed, w/mountain views & courtyard living! Updates include solid wood flooring in MB, office & halls; kitchen w/newer cabinets, granite, bosch appliances. Zoned dual cooling on main level. Easy access to downtown, UofA, Pima College, Accel Lrng Center. Lower level is separately heated/cooled with a bath & large living area. Could be guest/mother in law qrtrs, game room,exercise rm or? Basement offers 800+sf heated/cooled wrkshp w/outside access. This could be your dream home!
Location
State AZ
County Pima
Area West
Zoning Pima County - CR1
Rooms
Other Rooms Bonus Room, Exercise Room, Rec Room, Workshop
Guest Accommodations Quarters
Dining Room Breakfast Bar, Formal Dining Room
Kitchen Dishwasher, Double Sink, Garbage Disposal, Gas Range, Island, Refrigerator
Interior
Interior Features Ceiling Fan(s), Central Vacuum, Dual Pane Windows, Exposed Beams, Foyer, Skylights, Solar Tube(s), Split Bedroom Plan, Storage, Walk In Closet(s), Wet Bar, Workshop
Hot Water Natural Gas
Heating Forced Air, Natural Gas, Zoned
Cooling Dual, Evaporative Cooling, Zoned
Flooring Carpet, Laminate, Wood
Fireplaces Number 3
Fireplaces Type See Through, Wood Burning
Fireplace Y
Laundry Dryer, Laundry Room, Sink, Washer
Exterior
Exterior Feature Courtyard, Shed
Parking Features Attached Garage/Carport, Electric Door Opener, Extended Length, Over Height Garage
Garage Spaces 3.0
Fence None
Pool None
Community Features Gated
Amenities Available None
View City, Mountains, Panoramic, Sunrise, Sunset
Roof Type Built-Up
Accessibility None
Road Frontage Paved
Private Pool No
Building
Lot Description Hillside Lot, Subdivided
Story Two
Sewer Septic
Water City
Level or Stories Two
Schools
Elementary Schools Coyote Trail
Middle Schools Marana
High Schools Marana
School District Marana
Others
Senior Community No
Acceptable Financing Cash, Conventional, Submit
Horse Property No
Listing Terms Cash, Conventional, Submit
Special Listing Condition None
Read Less
Want to know what your home might be worth? Contact us for a FREE valuation!

Our team is ready to help you sell your home for the highest possible price ASAP

Copyright 2025 MLS of Southern Arizona
Bought with NextHome Complete Realty (DBA)





