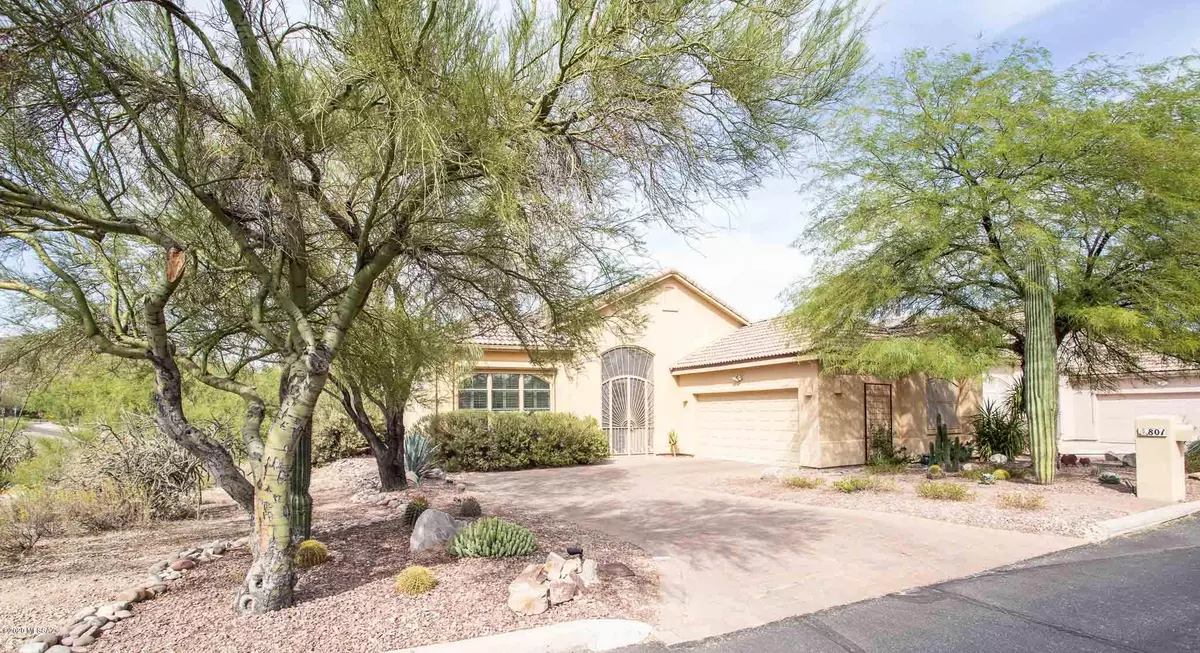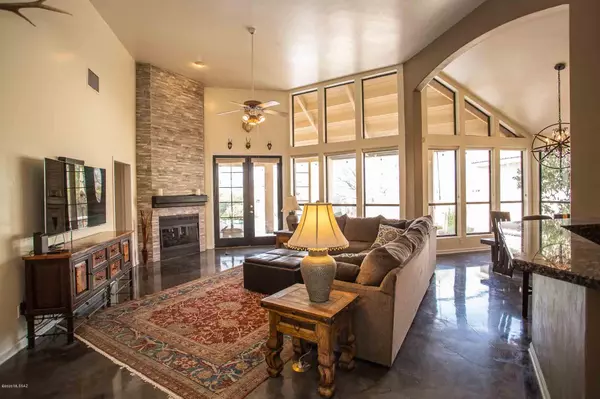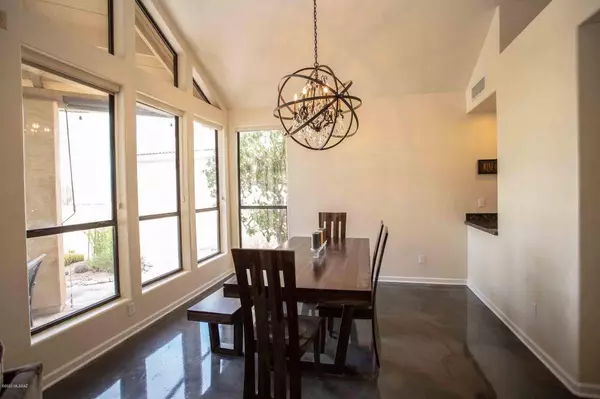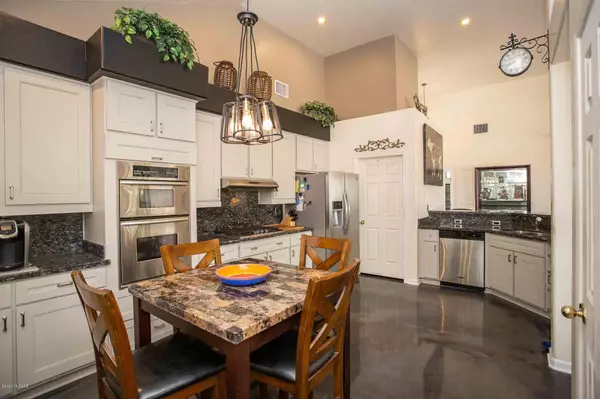$425,000
$425,000
For more information regarding the value of a property, please contact us for a free consultation.
801 S Deer Meadow Loop Tucson, AZ 85745
3 Beds
3 Baths
2,114 SqFt
Key Details
Sold Price $425,000
Property Type Single Family Home
Sub Type Single Family Residence
Listing Status Sold
Purchase Type For Sale
Square Footage 2,114 sqft
Price per Sqft $201
Subdivision Deer Ridge (1-29)
MLS Listing ID 22025125
Sold Date 11/18/20
Style Contemporary
Bedrooms 3
Full Baths 2
Half Baths 1
HOA Fees $23/mo
HOA Y/N Yes
Year Built 1994
Annual Tax Amount $4,357
Tax Year 2020
Lot Size 7,406 Sqft
Acres 0.17
Property Description
Fall in love with this beautiful home in desirable Starr Pass community, home of the JW Marriott Resort & Spa. With 2,114 sq ft of living space, this home has 3 bedrooms, 2.5 bathrooms, 2.5 car garage, & large backyard with covered patio, sparkling pool with solar water heating, spa, professionally designed landscaping, & stunning mountain views. Low electric bills with OWNED SOLAR. New roof (2019). As you enter you'll love the soaring ceilings, gorgeous fireplace & wall of windows capturing the mature desert landscaping, pool & spa. Spacious kitchen with granite counter tops & stainless steel appliances. Large master suite with French doors that lead to backyard. Master bathroom with walk-in closet, dual sinks, walk-in shower & soaking tub great for relaxing.
Location
State AZ
County Pima
Community Starr Pass
Area West
Zoning Tucson - R1
Rooms
Other Rooms None
Guest Accommodations None
Dining Room Breakfast Bar, Dining Area, Formal Dining Room
Kitchen Dishwasher, Garbage Disposal, Gas Cooktop, Gas Oven, Microwave, Refrigerator
Interior
Interior Features Ceiling Fan(s), Garden Window, High Ceilings 9+, Storm Windows, Vaulted Ceilings, Walk In Closet(s)
Hot Water Natural Gas
Heating Electric, Forced Air
Cooling Central Air
Flooring Ceramic Tile, Wood
Fireplaces Number 1
Fireplaces Type Gas
Fireplace N
Laundry Dryer, Laundry Room, Washer
Exterior
Parking Features Attached Garage Cabinets, Electric Door Opener, Golf Cart Garage
Garage Spaces 2.5
Fence Wrought Iron
Pool Heated, Solar Pool Heater
Community Features Golf, Jogging/Bike Path, Paved Street, Walking Trail
View Golf Course, Mountains
Roof Type Tile
Accessibility None
Road Frontage Paved
Private Pool Yes
Building
Lot Description Corner Lot, North/South Exposure, Subdivided
Story One
Sewer Connected
Water City
Level or Stories One
Schools
Elementary Schools Tolson
Middle Schools Mansfeld
High Schools Cholla
School District Tusd
Others
Senior Community No
Acceptable Financing Cash, Conventional, FHA, Submit, VA
Horse Property No
Listing Terms Cash, Conventional, FHA, Submit, VA
Special Listing Condition None
Read Less
Want to know what your home might be worth? Contact us for a FREE valuation!

Our team is ready to help you sell your home for the highest possible price ASAP

Copyright 2025 MLS of Southern Arizona
Bought with Tierra Antigua Realty





