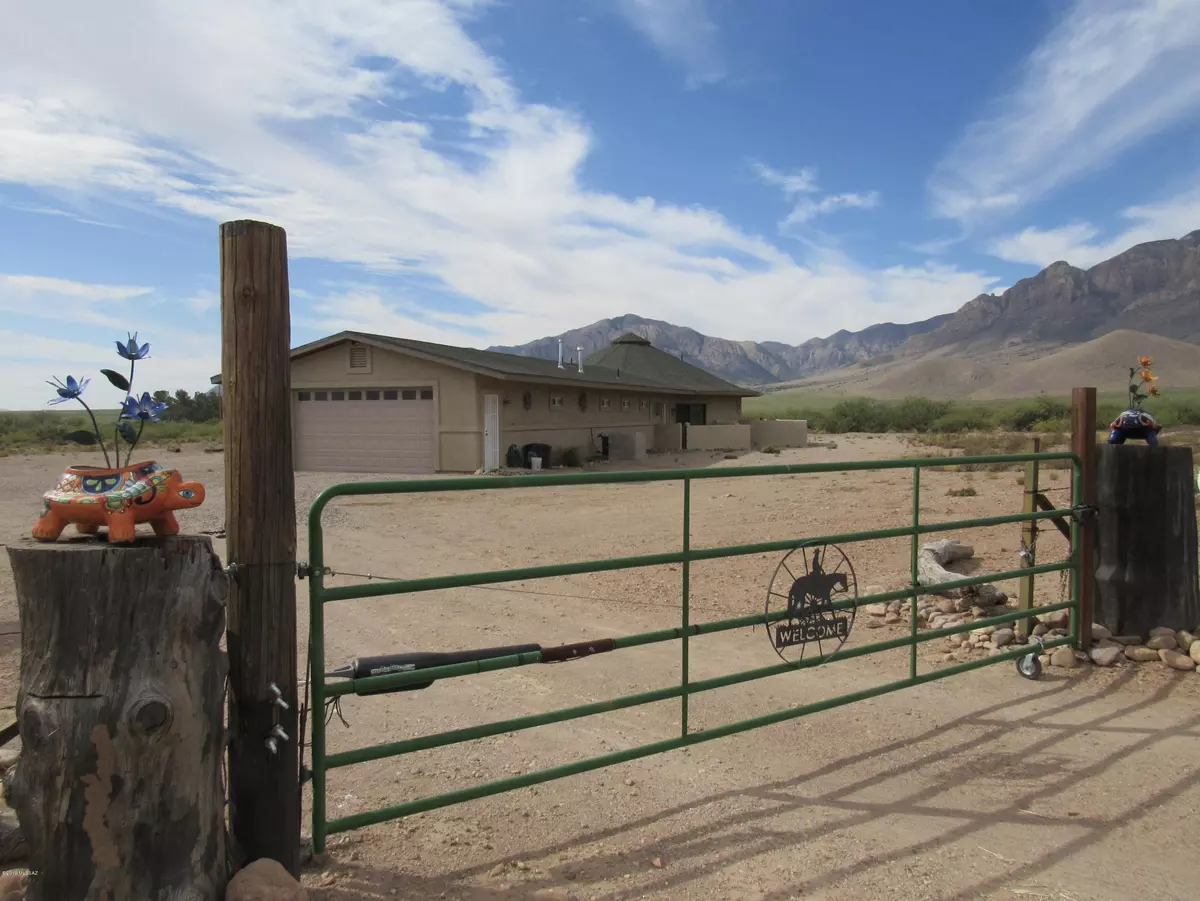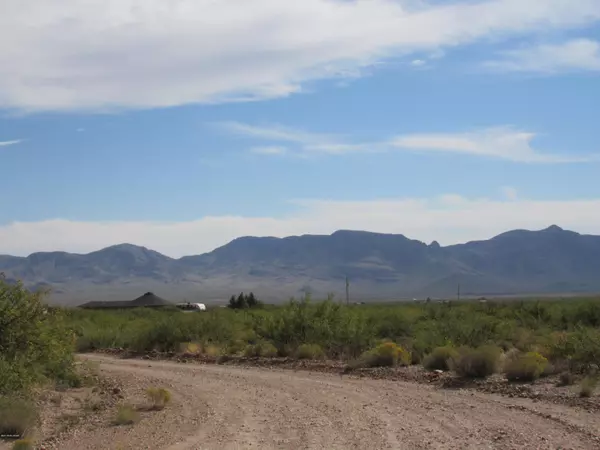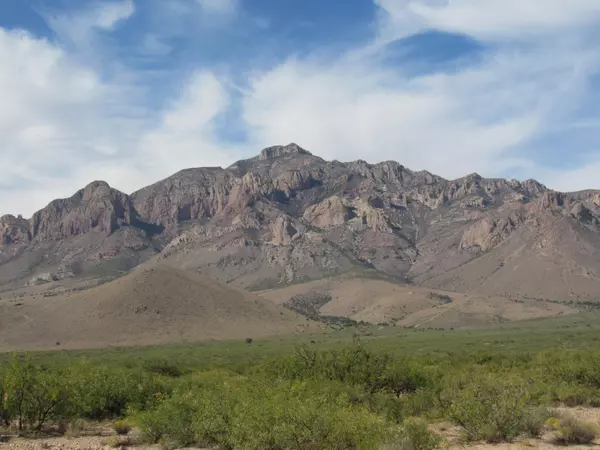$303,000
$305,900
0.9%For more information regarding the value of a property, please contact us for a free consultation.
339 W Shash Trail Portal, AZ 85632
3 Beds
3 Baths
2,066 SqFt
Key Details
Sold Price $303,000
Property Type Single Family Home
Sub Type Single Family Residence
Listing Status Sold
Purchase Type For Sale
Square Footage 2,066 sqft
Price per Sqft $146
MLS Listing ID 21922924
Sold Date 08/26/20
Style Contemporary,Southwestern
Bedrooms 3
Full Baths 3
HOA Y/N No
Year Built 2005
Annual Tax Amount $1,487
Tax Year 2018
Lot Size 40.890 Acres
Acres 27.12
Property Description
Custom quality built ''Deltec'' 3 bed/3 bath on 27 acres w/spectacular views of Chiricahua & Peloncillo Mtns plus the immense San Simon valley floor. Area boasts some of the darkest skies in the US & is a world renowned birding destination. Built w/great attention to detail see build spec sheet in documents tab. Open concept living rm & kitchen. Plenty of large windows & cathedral ceilings lend to wonderful views & amazing light. Private patios off bedrooms complete w/concrete stucco block wall. Spacious mstr bdrm w/floor to ceiling picture window facing the Chiricahua's. Huge family/game rm w/private bath, central vacuum, wired surround sound. Space was designed for future modification for guest quarters, care giver or in-law space w/income potential. Fully insulated 23'x26' garage
Location
State AZ
County Cochise
Area Cochise
Zoning Cochise - RU-4
Rooms
Other Rooms None
Guest Accommodations Quarters
Dining Room Breakfast Bar, Breakfast Nook
Kitchen Dishwasher, Double Sink, Electric Range, Freezer, Garbage Disposal, Lazy Susan, Refrigerator
Interior
Interior Features Cathedral Ceilings, Ceiling Fan(s), Dual Pane Windows, Low Emissivity Windows, Split Bedroom Plan, Storage, Vaulted Ceilings, Walk In Closet(s), Workshop
Hot Water Electric
Heating Electric, Forced Air, Natural Gas
Cooling Ceiling Fans, Central Air, Heat Pump
Flooring Carpet, Ceramic Tile, Laminate
Fireplaces Type None, See Remarks
Fireplace N
Laundry Dryer, In Bathroom, Storage, Washer
Exterior
Exterior Feature BBQ, Shed, Workshop
Parking Features Attached Garage Cabinets, Attached Garage/Carport, Electric Door Opener, Separate Storage Area
Garage Spaces 2.0
Fence Barbed Wire, Block, Stucco Finish
Pool None
Community Features Historic, Horses Allowed, Walking Trail
Amenities Available None
View Mountains, Panoramic, Rural, Sunrise, Sunset
Roof Type Shingle
Accessibility None
Road Frontage Dirt
Private Pool No
Building
Lot Description Dividable Lot, East/West Exposure, North/South Exposure
Story One
Sewer Septic
Water Pvt Well (Registered)
Level or Stories One
Schools
Elementary Schools San Simon
Middle Schools San Simon
High Schools San Simon
School District San Simon
Others
Senior Community No
Acceptable Financing Cash, Conventional, FHA, USDA, VA
Horse Property Yes - By Zoning
Listing Terms Cash, Conventional, FHA, USDA, VA
Special Listing Condition None
Read Less
Want to know what your home might be worth? Contact us for a FREE valuation!

Our team is ready to help you sell your home for the highest possible price ASAP

Copyright 2025 MLS of Southern Arizona
Bought with Non-Member Office





