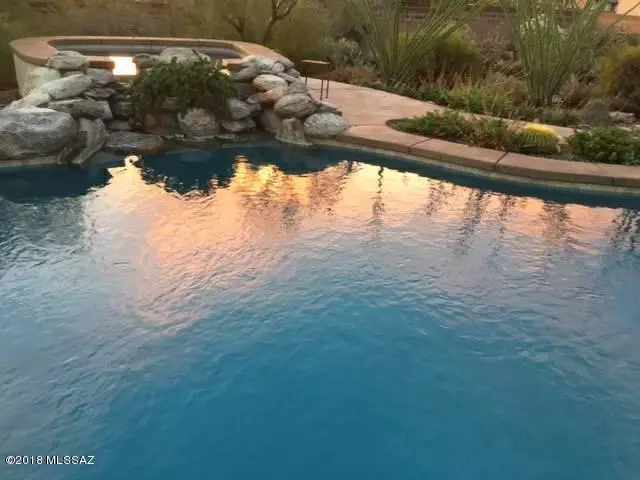$310,000
$330,000
6.1%For more information regarding the value of a property, please contact us for a free consultation.
5521 W Placita Llanura Tucson, AZ 85745
3 Beds
2 Baths
1,720 SqFt
Key Details
Sold Price $310,000
Property Type Single Family Home
Sub Type Single Family Residence
Listing Status Sold
Purchase Type For Sale
Square Footage 1,720 sqft
Price per Sqft $180
Subdivision Del Cerro Ranch Phase Ii (1-29)
MLS Listing ID 21809665
Sold Date 05/21/18
Style Southwestern
Bedrooms 3
Full Baths 2
HOA Y/N No
Year Built 1987
Annual Tax Amount $3,051
Tax Year 2017
Lot Size 0.810 Acres
Acres 0.81
Property Description
Beautiful Tucson Retreat on almost one acre private lot with mountain views all around! This well maintained 3BR/2BA home features highceilings, soft warm designer paint, ceramic tile, low -E windows, 2016 14 SEER AC unit and newer water heater. The spacious Kitchen has eat atbar and is open to family room featuring wood burning brick fireplace. Separate light and bright living and dining rooms have wonderfulviews. Master Bedroom features walk in closet, dual sink vanity Two spacious guest rooms w mountain views and large guest hall bath. Stunning saltwater pool, spa w waterfall are the centerpiece to a wonderfully landscaped backyard w/ indigenous plants and wildflowers all enclosed by lovely block wall. This is the spot to enjoy the dark night sky for stargazing,distant city lights
Location
State AZ
County Pima
Area West
Zoning Pima County - CR1
Rooms
Other Rooms None
Guest Accommodations None
Dining Room Breakfast Bar, Formal Dining Room
Kitchen Dishwasher, Electric Range, Garbage Disposal, Refrigerator
Interior
Interior Features Dual Pane Windows, Foyer, Skylights, Storage, Walk In Closet(s)
Hot Water Natural Gas
Heating Forced Air, Natural Gas
Cooling Central Air
Flooring Carpet, Ceramic Tile
Fireplaces Number 1
Fireplaces Type Wood Burning
Fireplace N
Laundry Laundry Room
Exterior
Exterior Feature Waterfall/Pond
Parking Features Attached Garage/Carport
Garage Spaces 2.0
Fence Block
Pool Salt Water
Community Features None
View City, Mountains
Roof Type Shingle
Accessibility None
Road Frontage Paved
Private Pool Yes
Building
Lot Description Cul-De-Sac, East/West Exposure, Subdivided
Story One
Sewer Septic
Water City
Level or Stories One
Schools
Elementary Schools Robins
Middle Schools Mansfeld
High Schools Tucson
School District Tusd
Others
Senior Community No
Acceptable Financing Cash, Conventional, FHA, VA
Horse Property No
Listing Terms Cash, Conventional, FHA, VA
Special Listing Condition None
Read Less
Want to know what your home might be worth? Contact us for a FREE valuation!

Our team is ready to help you sell your home for the highest possible price ASAP

Copyright 2024 MLS of Southern Arizona
Bought with RE/MAX Results






