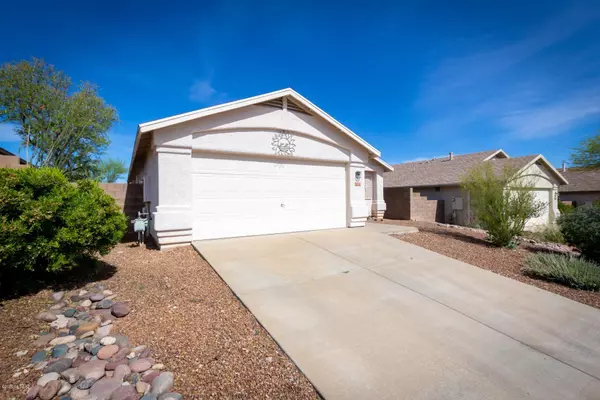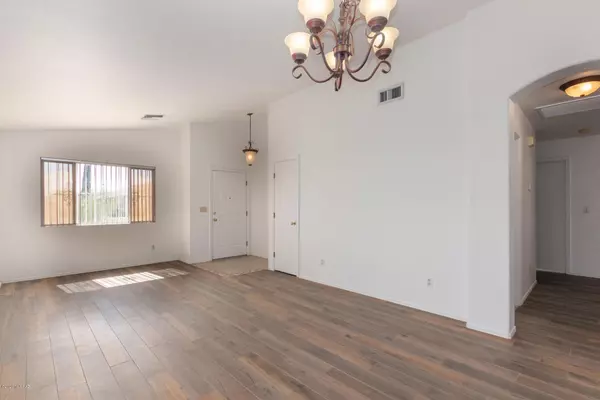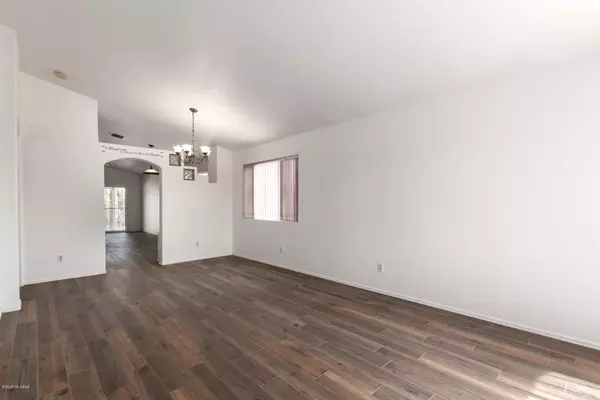$234,400
$229,900
2.0%For more information regarding the value of a property, please contact us for a free consultation.
1373 N Thunder Ridge Drive Tucson, AZ 85745
3 Beds
2 Baths
1,495 SqFt
Key Details
Sold Price $234,400
Property Type Single Family Home
Sub Type Single Family Residence
Listing Status Sold
Purchase Type For Sale
Square Footage 1,495 sqft
Price per Sqft $156
Subdivision Rancho De Colinas (1-95)
MLS Listing ID 22009398
Sold Date 05/22/20
Style Contemporary
Bedrooms 3
Full Baths 2
HOA Y/N Yes
Year Built 1996
Annual Tax Amount $1,857
Tax Year 2019
Lot Size 5,663 Sqft
Acres 0.13
Property Description
Gorgeous move in ready 3 bedroom, 2 bathroom home available in desirable Rancho De Colinas. Excellent west side community, nestled along the Tucson foothills, near parks, shopping and restaurants and within easy reach of the I-10 and downtown. Impressive interior is bright and very well maintained. Ideal floor-plan offers separate living and family rooms with soaring vaulted ceiling, plant shelving and beautiful wood look flooring. No carpets in the home for easy cleaning. Open concept kitchen boasts granite counter-tops, a pantry and a breakfast bar. Master retreat includes a walk-in closet and a private en-suite with dual sinks. Secluded backyard with a storage shed and no rear neighbors. Enjoy incredible mountain views from the privacy of your covered patio. See it and make it yours.
Location
State AZ
County Pima
Area West
Zoning Tucson - R1
Rooms
Other Rooms None
Guest Accommodations None
Dining Room Breakfast Bar, Dining Area
Kitchen Dishwasher, Garbage Disposal, Gas Range, Microwave
Interior
Interior Features Ceiling Fan(s), Plant Shelves, Vaulted Ceilings, Walk In Closet(s)
Hot Water Natural Gas
Heating Forced Air, Natural Gas
Cooling Central Air
Flooring Ceramic Tile, Laminate
Fireplaces Type None
Fireplace N
Laundry Laundry Room
Exterior
Exterior Feature Shed
Parking Features Attached Garage/Carport, Electric Door Opener
Garage Spaces 2.0
Fence Block
Pool None
Community Features Paved Street, Sidewalks
Amenities Available None
View Mountains
Roof Type Shingle
Accessibility None
Road Frontage Paved
Private Pool No
Building
Lot Description Adjacent to Wash, Subdivided
Story One
Sewer Connected
Water City
Level or Stories One
Schools
Elementary Schools Maxwell K-8
Middle Schools Mansfeld
High Schools Tucson
School District Tusd
Others
Senior Community No
Acceptable Financing Cash, Conventional, FHA, VA
Horse Property No
Listing Terms Cash, Conventional, FHA, VA
Special Listing Condition None
Read Less
Want to know what your home might be worth? Contact us for a FREE valuation!

Our team is ready to help you sell your home for the highest possible price ASAP

Copyright 2025 MLS of Southern Arizona
Bought with OMNI Homes International





