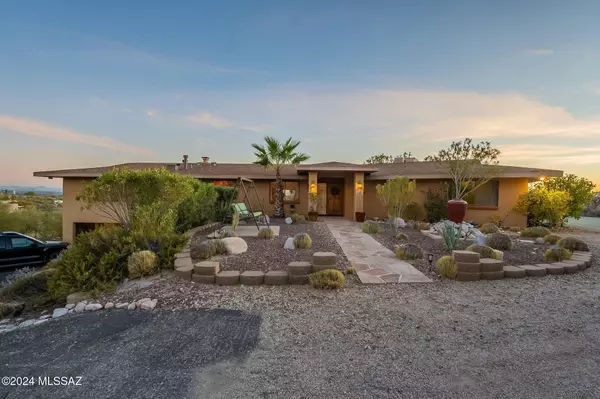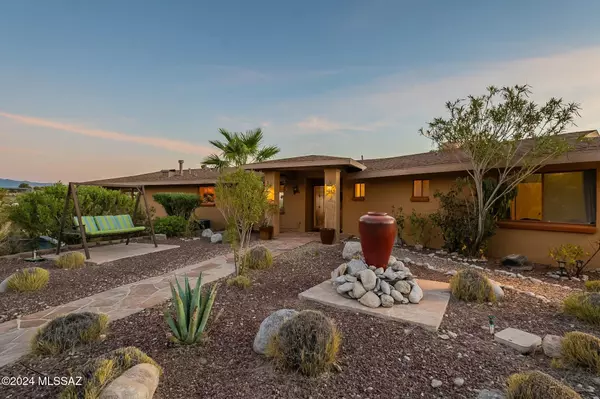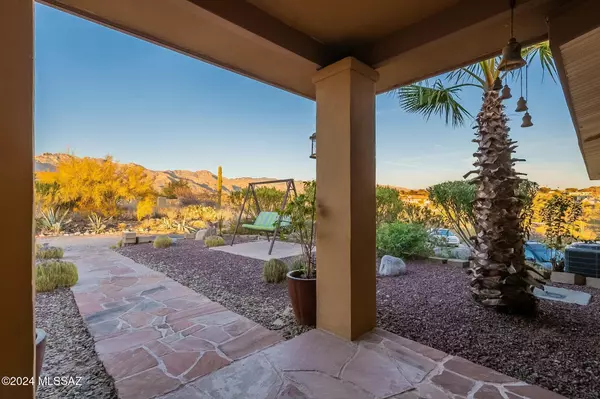5795 E Calle del Ciervo Tucson, AZ 85750
4 Beds
3 Baths
2,850 SqFt
UPDATED:
12/27/2024 06:14 PM
Key Details
Property Type Single Family Home
Sub Type Single Family Residence
Listing Status Active
Purchase Type For Sale
Square Footage 2,850 sqft
Price per Sqft $266
Subdivision La Buena Vida Estates (74-110)
MLS Listing ID 22430964
Style Contemporary
Bedrooms 4
Full Baths 2
Half Baths 1
HOA Y/N Yes
Year Built 1973
Annual Tax Amount $4,052
Tax Year 2024
Lot Size 0.878 Acres
Acres 0.88
Property Description
Location
State AZ
County Pima
Area North
Zoning Tucson - CR1
Rooms
Other Rooms None
Guest Accommodations None
Dining Room Breakfast Bar, Dining Area, Great Room
Kitchen Dishwasher, Electric Cooktop, Exhaust Fan, Island, Microwave, Refrigerator
Interior
Interior Features Ceiling Fan(s), Split Bedroom Plan
Hot Water Natural Gas
Heating Forced Air, Gas Pac, Mini-Split
Cooling Central Air
Flooring Ceramic Tile, Laminate
Fireplaces Number 3
Fireplaces Type Gas
Fireplace Y
Laundry Dryer, Electric Dryer Hookup, Laundry Room, Washer
Exterior
Exterior Feature Courtyard, Fountain, Native Plants
Parking Features Attached Garage/Carport
Fence Wrought Iron
Community Features Pickleball, Shuffle Board
Amenities Available None
View City, Mountains, Panoramic, Sunrise, Sunset
Roof Type Shingle
Accessibility Wide Doorways, Wide Hallways
Road Frontage Paved
Private Pool No
Building
Lot Description Corner Lot, East/West Exposure, Elevated Lot, North/South Exposure, Subdivided
Dwelling Type Single Family Residence
Story One
Sewer Connected
Water City
Level or Stories One
Schools
Elementary Schools Whitmore
Middle Schools Magee
High Schools Sabino
School District Tusd
Others
Senior Community No
Acceptable Financing Cash, Conventional, FHA, VA
Horse Property No
Listing Terms Cash, Conventional, FHA, VA
Special Listing Condition None






