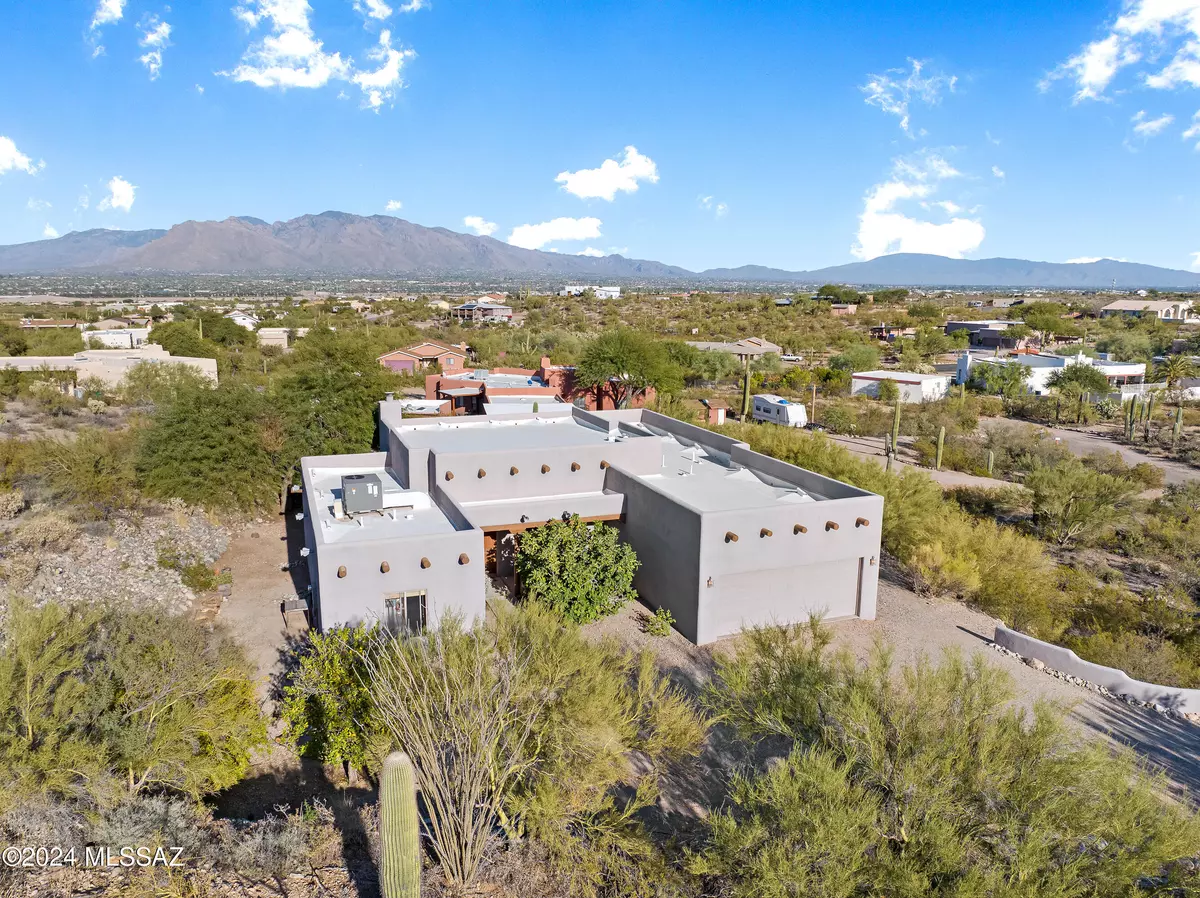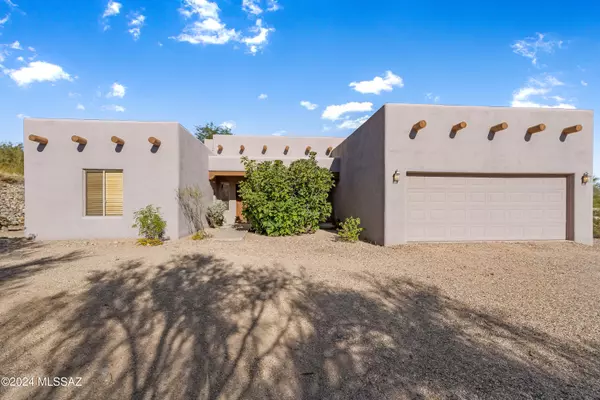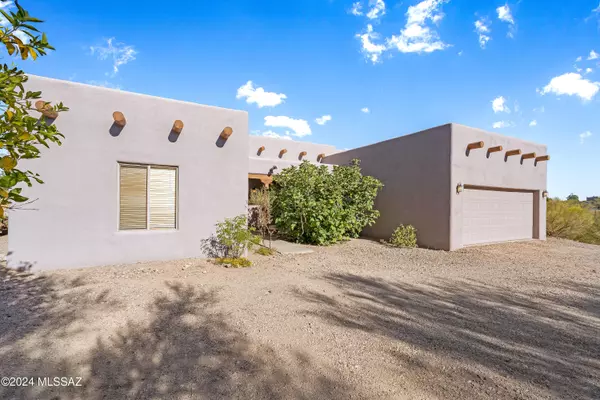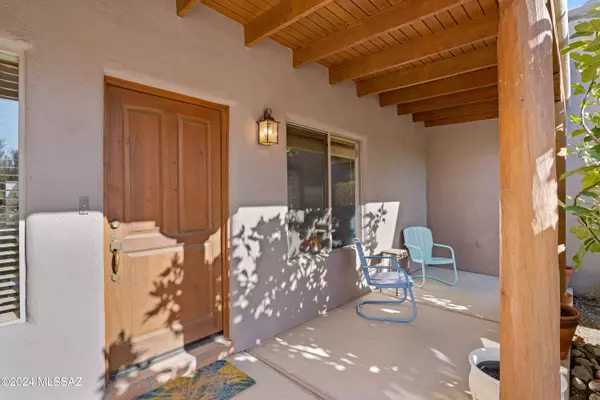4990 N Acacia Lane Tucson, AZ 85745
3 Beds
2 Baths
2,368 SqFt
UPDATED:
12/17/2024 07:04 PM
Key Details
Property Type Single Family Home
Sub Type Single Family Residence
Listing Status Active
Purchase Type For Sale
Square Footage 2,368 sqft
Price per Sqft $306
Subdivision Unsubdivided
MLS Listing ID 22426541
Style Santa Fe
Bedrooms 3
Full Baths 2
HOA Y/N No
Year Built 1997
Annual Tax Amount $5,070
Tax Year 2024
Lot Size 1.610 Acres
Acres 1.61
Property Description
Location
State AZ
County Pima
Area West
Zoning Tucson - CR1
Rooms
Other Rooms None
Guest Accommodations None
Dining Room Breakfast Bar, Breakfast Nook, Dining Area
Kitchen Dishwasher, Garbage Disposal, Gas Range, Indoor Grill, Island
Interior
Interior Features Ceiling Fan(s), Exposed Beams, Split Bedroom Plan, Storage, Vaulted Ceilings, Walk In Closet(s)
Hot Water Recirculating Pump
Heating Electric, Forced Air
Cooling Ceiling Fans, Central Air
Flooring Mexican Tile
Fireplaces Number 1
Fireplaces Type Bee Hive, Wood Burning
Fireplace N
Laundry Dryer, Laundry Room
Exterior
Exterior Feature Native Plants
Parking Features Attached Garage/Carport, Electric Door Opener, Extended Length, Separate Storage Area
Garage Spaces 2.0
Pool Salt Water
Community Features Golf, Lake, Park
View City, Desert, Mountains, Panoramic
Roof Type Built-Up
Accessibility None
Road Frontage Paved
Private Pool Yes
Building
Lot Description Elevated Lot
Dwelling Type Single Family Residence
Story One
Sewer Septic
Water City
Level or Stories One
Schools
Elementary Schools Robins
Middle Schools Robins K-8
High Schools Tucson
School District Tusd
Others
Senior Community No
Acceptable Financing Cash, Conventional
Horse Property Yes - By Variance
Listing Terms Cash, Conventional
Special Listing Condition None






