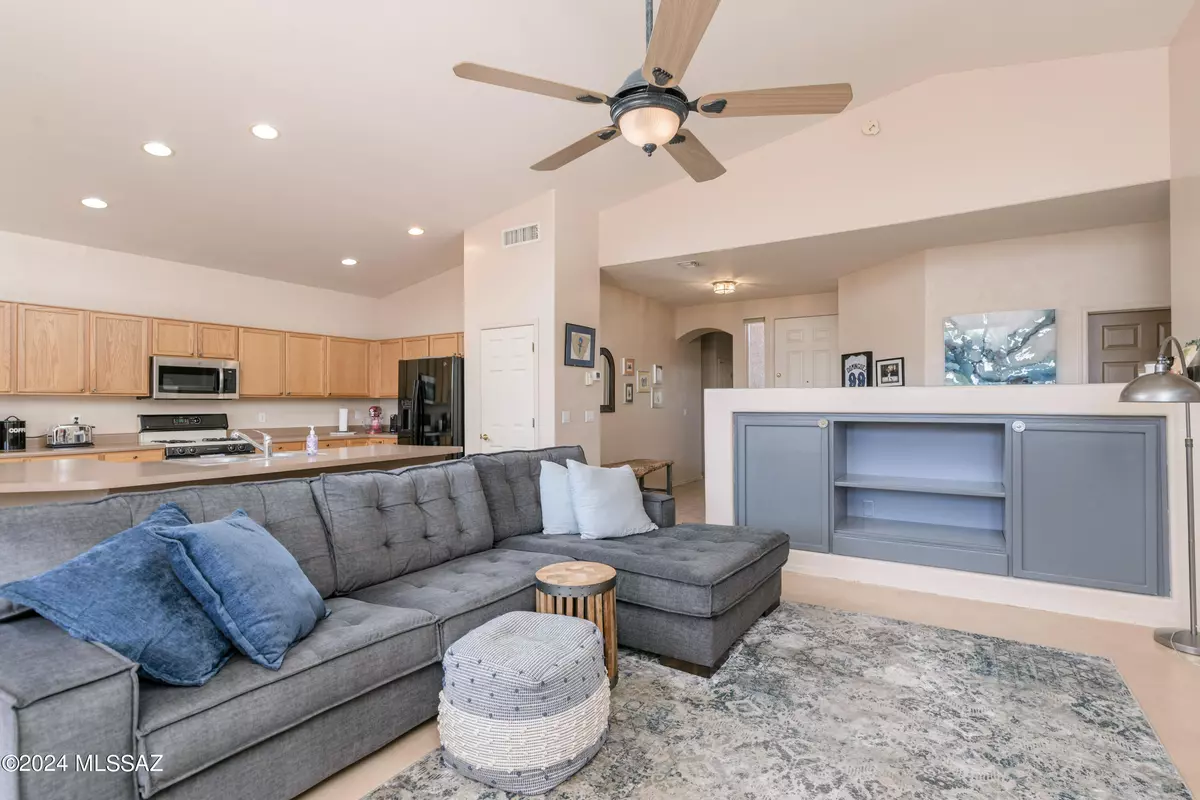4091 W Still Canyon Pass Tucson, AZ 85745
3 Beds
3 Baths
2,074 SqFt
UPDATED:
11/14/2024 06:57 PM
Key Details
Property Type Single Family Home
Sub Type Single Family Residence
Listing Status Active
Purchase Type For Sale
Square Footage 2,074 sqft
Price per Sqft $209
Subdivision Rancho Agua Dulce (387- 781)
MLS Listing ID 22421683
Style Contemporary
Bedrooms 3
Full Baths 2
Half Baths 1
HOA Fees $52/mo
HOA Y/N Yes
Year Built 2001
Annual Tax Amount $3,437
Tax Year 2024
Lot Size 6,490 Sqft
Acres 0.15
Property Description
Location
State AZ
County Pima
Area West
Zoning Pima County - CR3
Rooms
Other Rooms Office
Guest Accommodations None
Dining Room Dining Area
Kitchen Dishwasher, Gas Range, Microwave, Refrigerator
Interior
Interior Features Ceiling Fan(s), Dual Pane Windows, High Ceilings 9+, Split Bedroom Plan, Vaulted Ceilings, Walk In Closet(s)
Hot Water Natural Gas
Heating Forced Air
Cooling Ceiling Fans, Central Air
Flooring Ceramic Tile, Concrete
Fireplaces Type None
Fireplace N
Laundry Dryer, Laundry Room, Washer
Exterior
Parking Features Attached Garage/Carport, Electric Door Opener
Garage Spaces 2.0
Fence Block
Community Features Gated, Jogging/Bike Path, Pool, Sidewalks, Spa
Amenities Available Pool, Spa/Hot Tub
View Mountains
Roof Type Tile
Accessibility Roll-In Shower
Road Frontage Paved
Private Pool No
Building
Lot Description North/South Exposure
Dwelling Type Single Family Residence
Story One
Sewer Connected
Water City
Level or Stories One
Schools
Elementary Schools Robins
Middle Schools Mansfeld
High Schools Tucson
School District Tusd
Others
Senior Community No
Acceptable Financing Assumption, Cash, Conventional, FHA, VA
Horse Property No
Listing Terms Assumption, Cash, Conventional, FHA, VA
Special Listing Condition None






