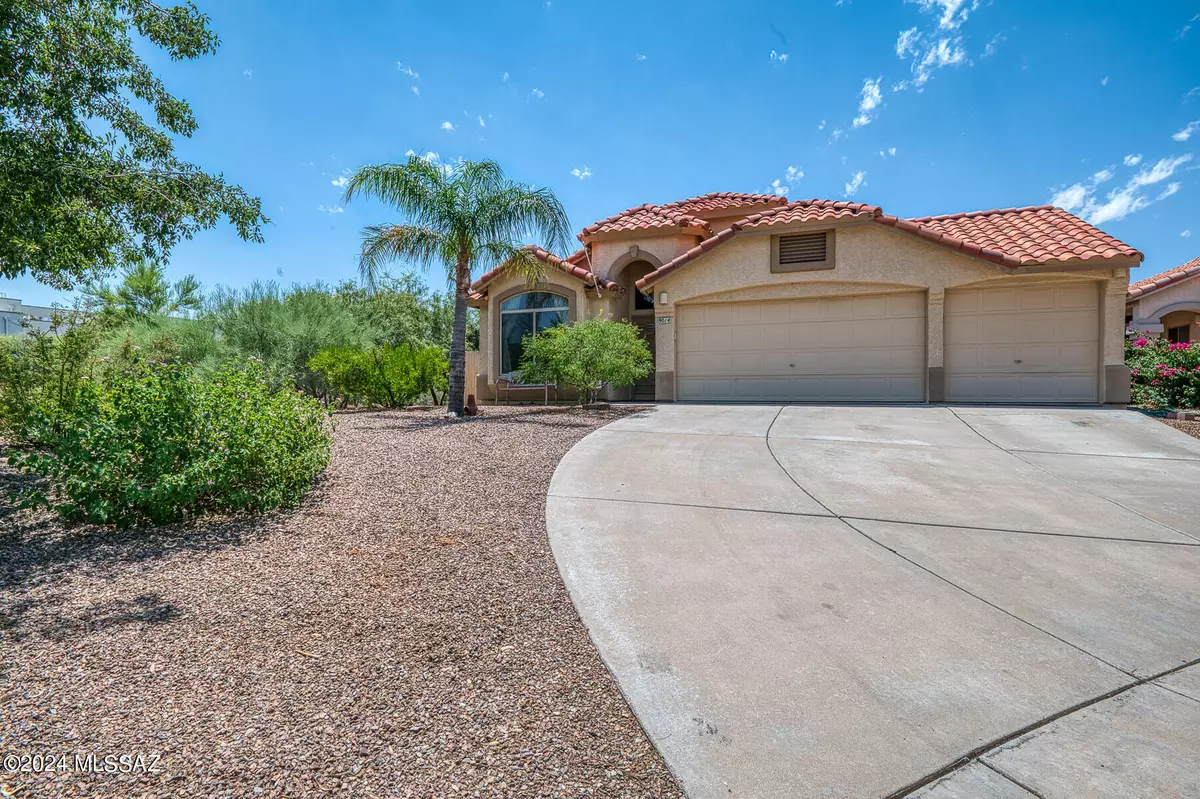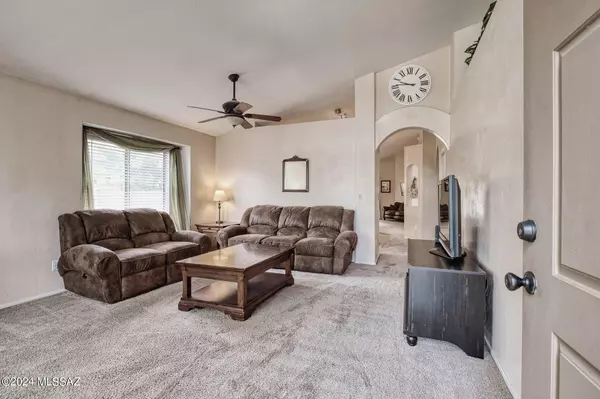
9014 E Laurie Ann Drive Tucson, AZ 85747
4 Beds
2 Baths
1,812 SqFt
UPDATED:
12/02/2024 11:22 PM
Key Details
Property Type Single Family Home
Sub Type Single Family Residence
Listing Status Active
Purchase Type For Sale
Square Footage 1,812 sqft
Price per Sqft $190
Subdivision Horton Homes At Rita Ranch (1-125)
MLS Listing ID 22417700
Style Contemporary
Bedrooms 4
Full Baths 2
HOA Fees $21/mo
HOA Y/N Yes
Year Built 2001
Annual Tax Amount $2,735
Tax Year 2023
Lot Size 8,384 Sqft
Acres 0.19
Property Description
Location
State AZ
County Pima
Community Rita Ranch
Area Upper Southeast
Zoning Tucson - O3
Rooms
Other Rooms None
Guest Accommodations None
Dining Room Dining Area
Kitchen Dishwasher, Gas Oven, Gas Range, Island, Microwave
Interior
Interior Features Dual Pane Windows, High Ceilings 9+, Vaulted Ceilings, Walk In Closet(s)
Hot Water Natural Gas
Heating Forced Air, Natural Gas
Cooling Central Air
Flooring Carpet, Ceramic Tile, Laminate
Fireplaces Type None
Fireplace N
Laundry Laundry Room
Exterior
Parking Features Attached Garage/Carport
Garage Spaces 3.0
Fence Block
Community Features None
Amenities Available Park
View Mountains, Residential
Roof Type Tile
Accessibility None
Road Frontage Paved
Private Pool No
Building
Lot Description Adjacent to Wash, Corner Lot, North/South Exposure
Dwelling Type Single Family Residence
Story One
Sewer Connected
Water City
Level or Stories One
Schools
Elementary Schools Mesquite
Middle Schools Desert Sky
High Schools Empire
School District Vail
Others
Senior Community No
Acceptable Financing Cash, Conventional, FHA, VA
Horse Property No
Listing Terms Cash, Conventional, FHA, VA
Special Listing Condition None







